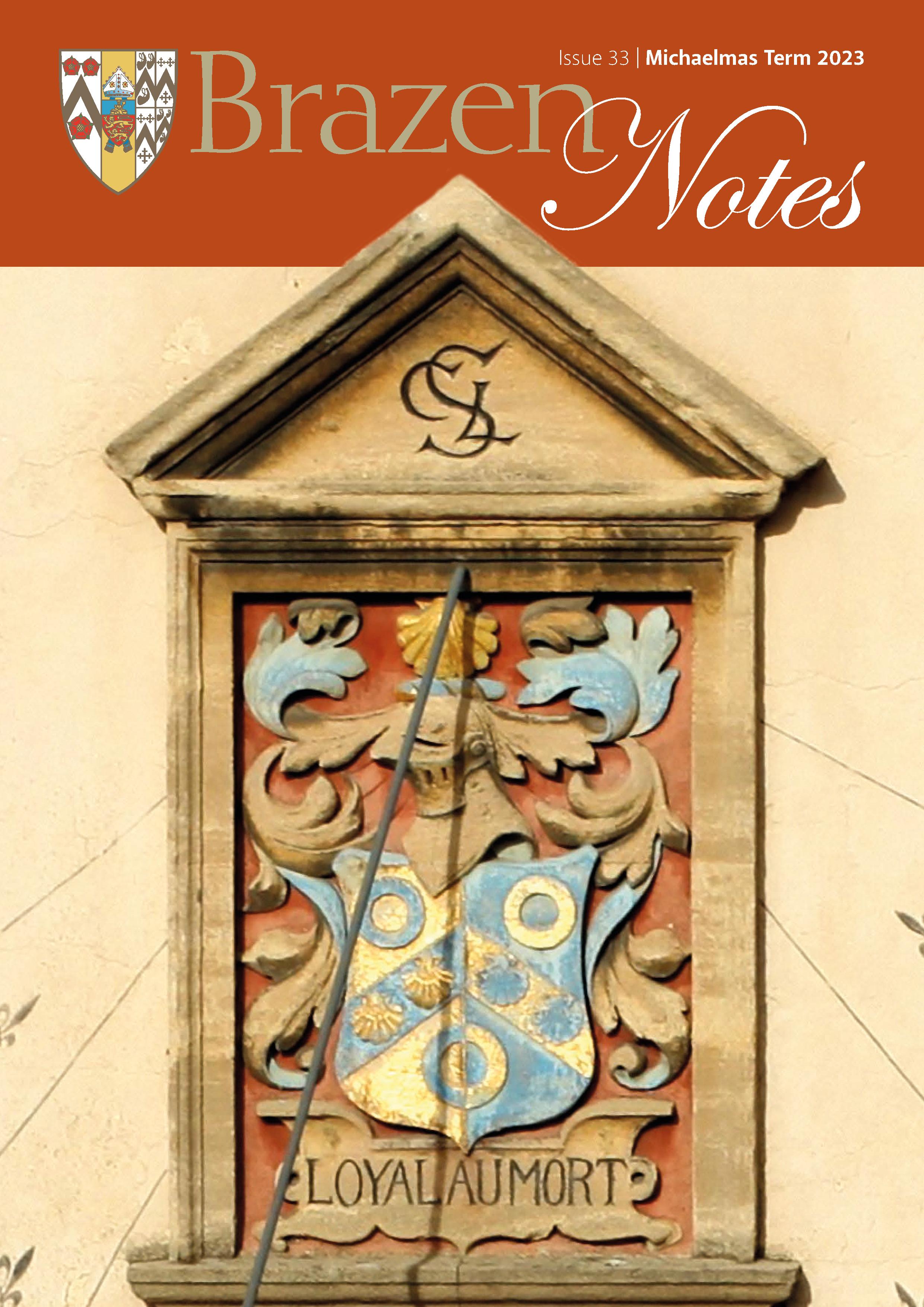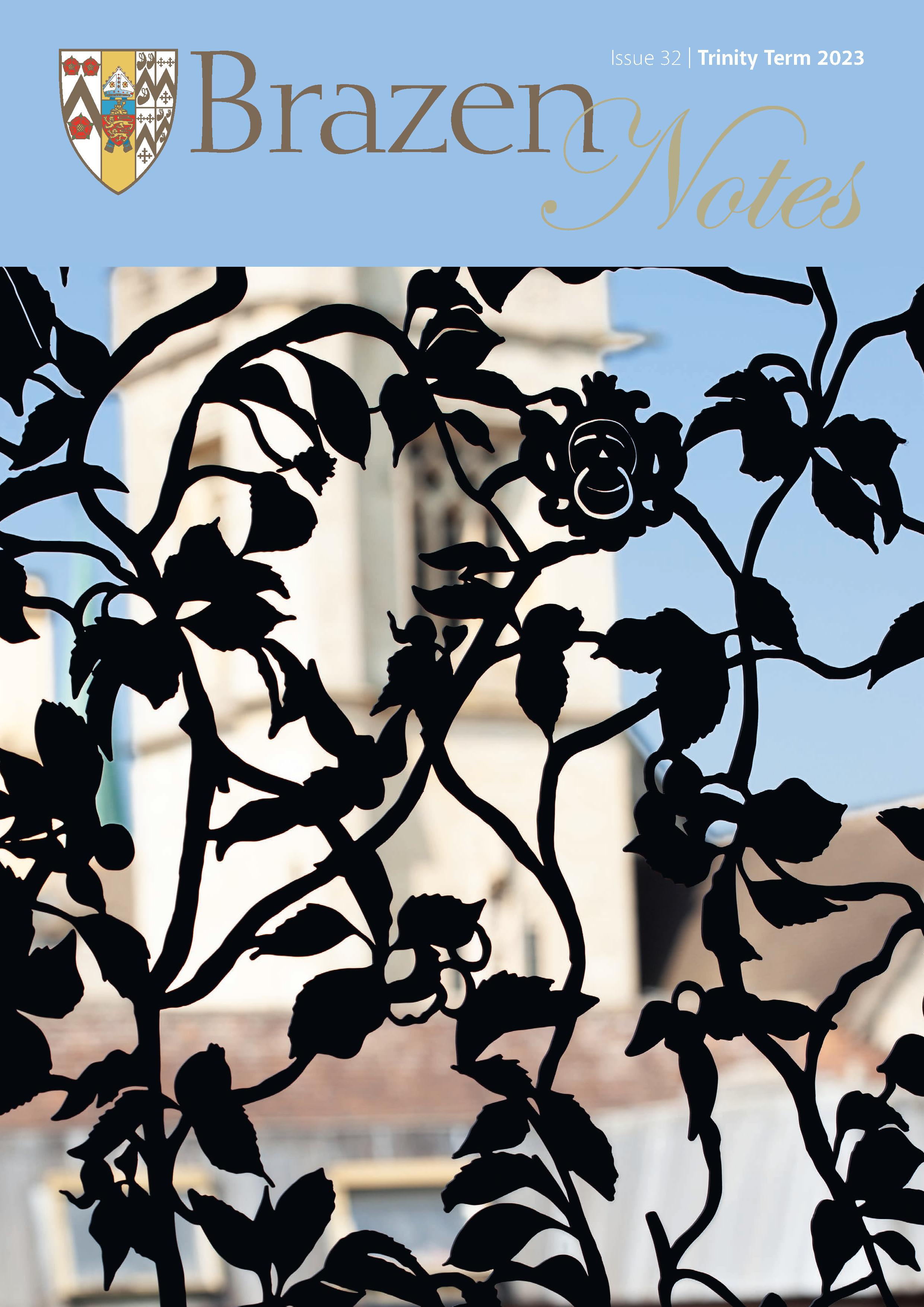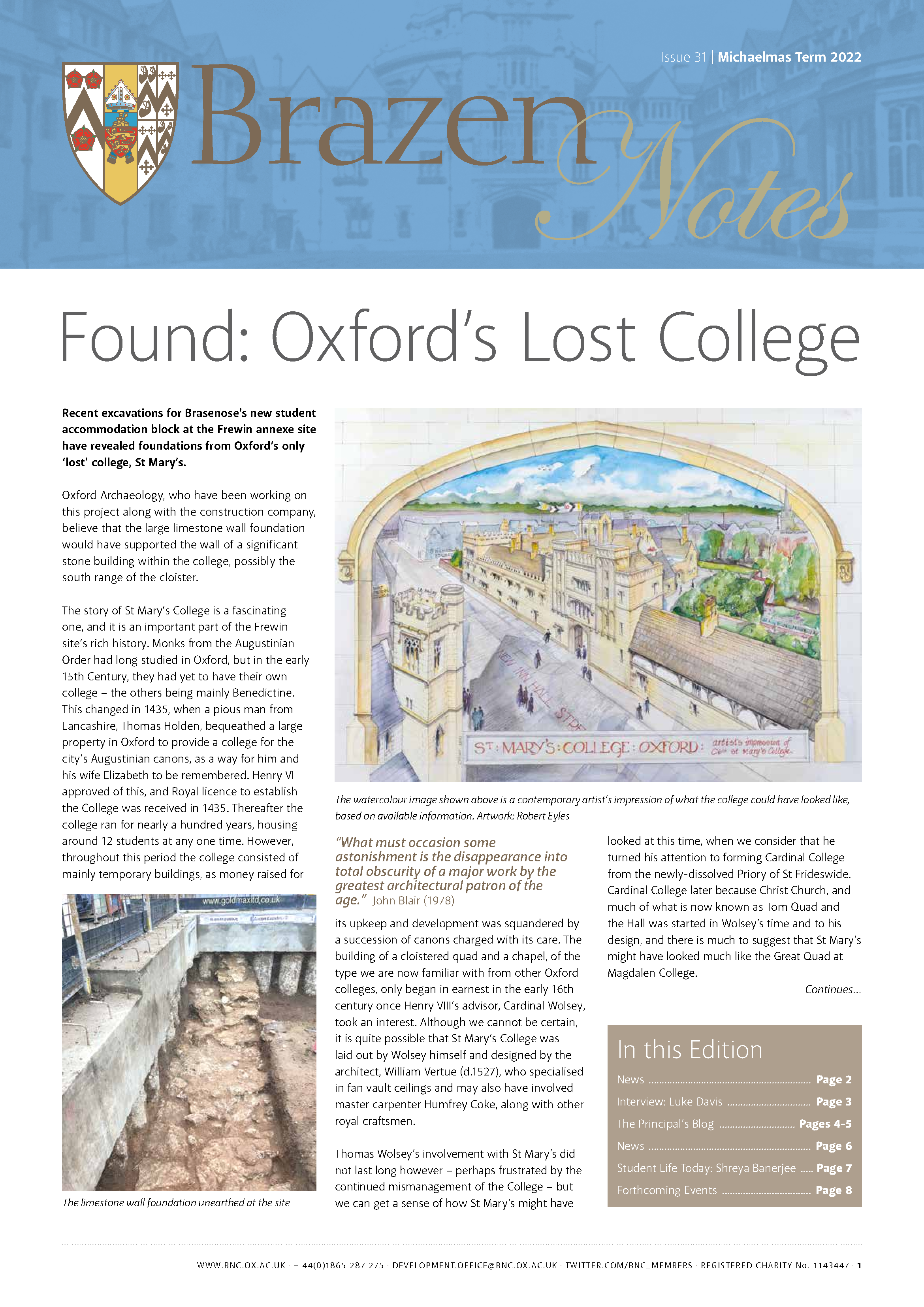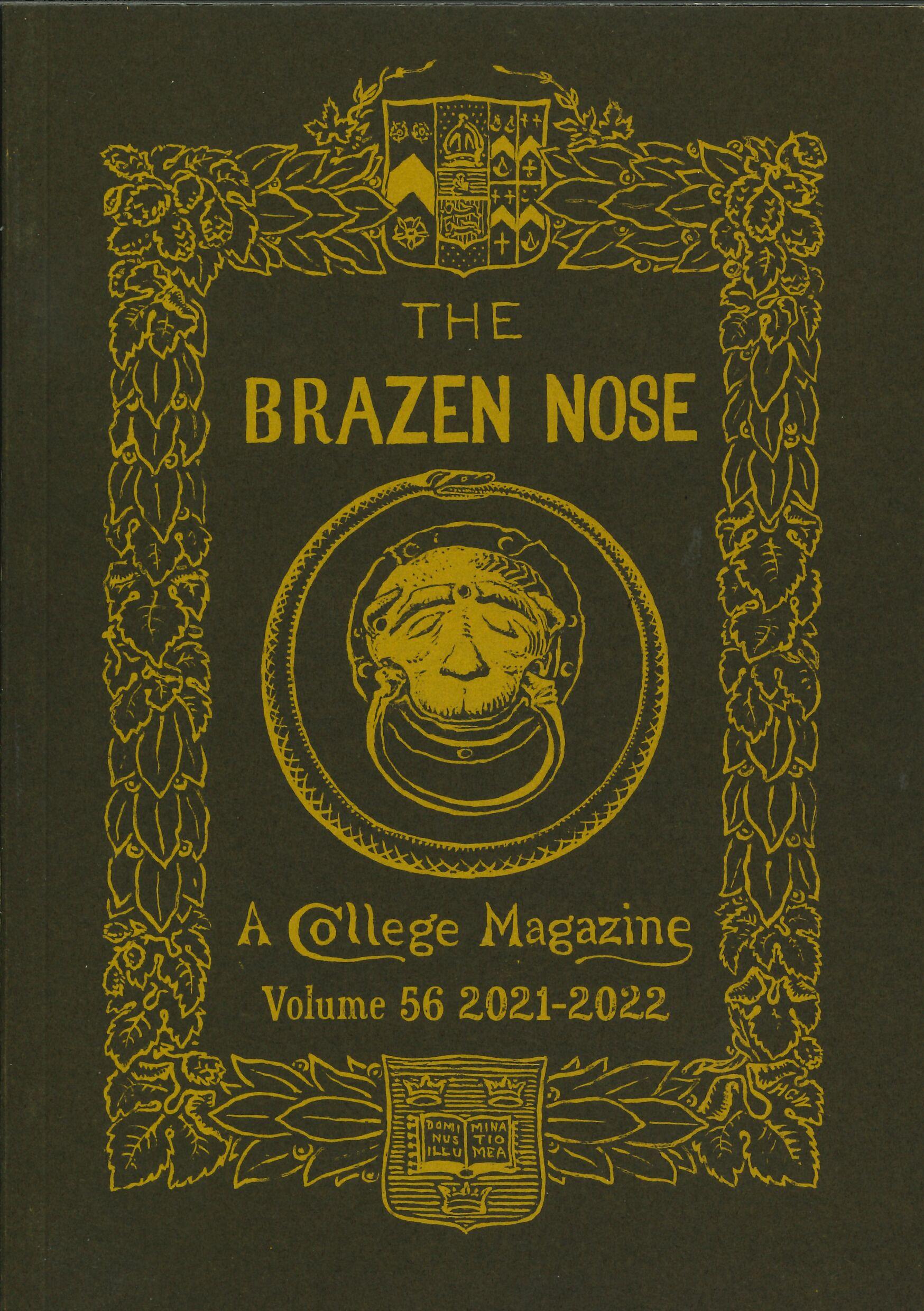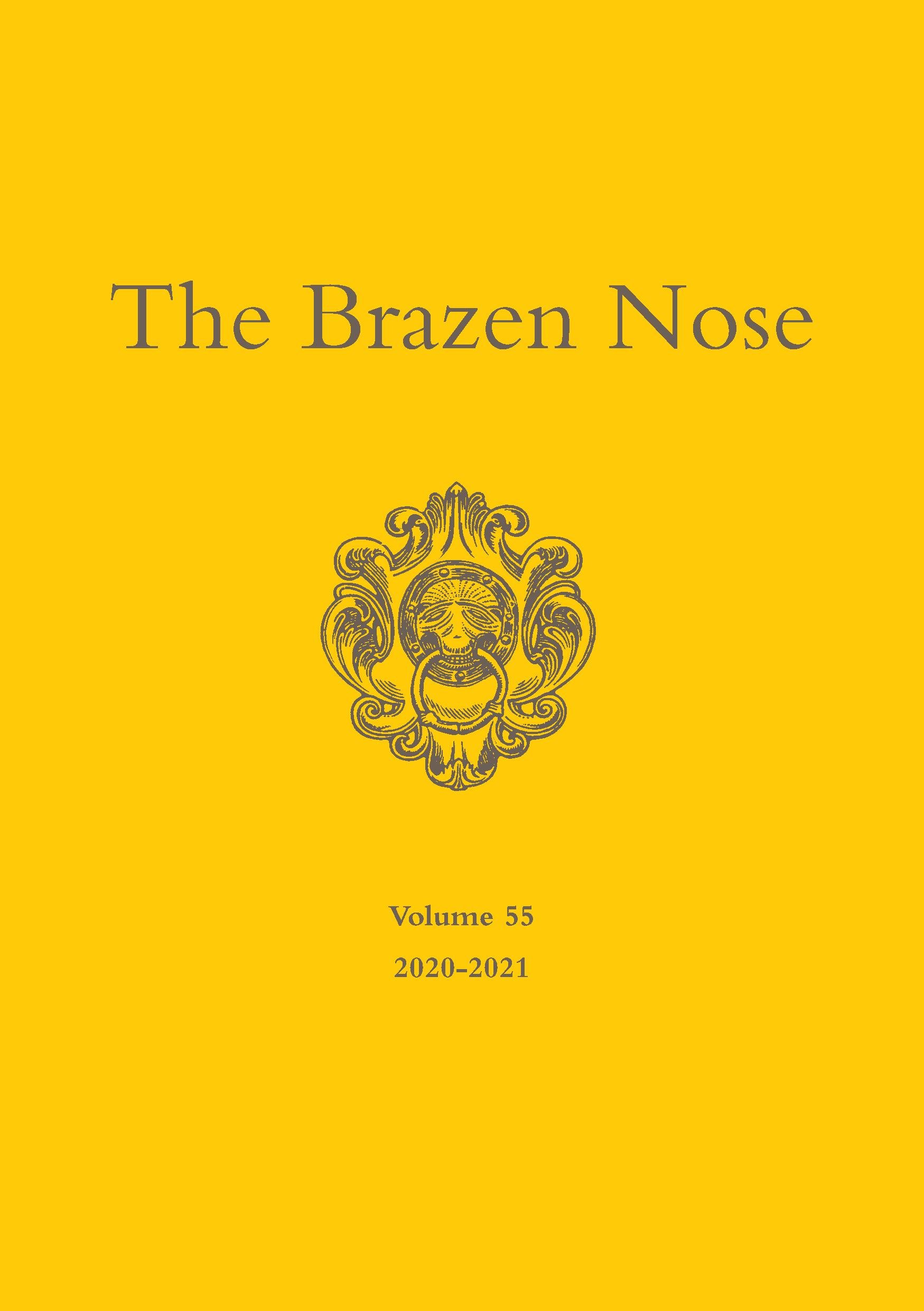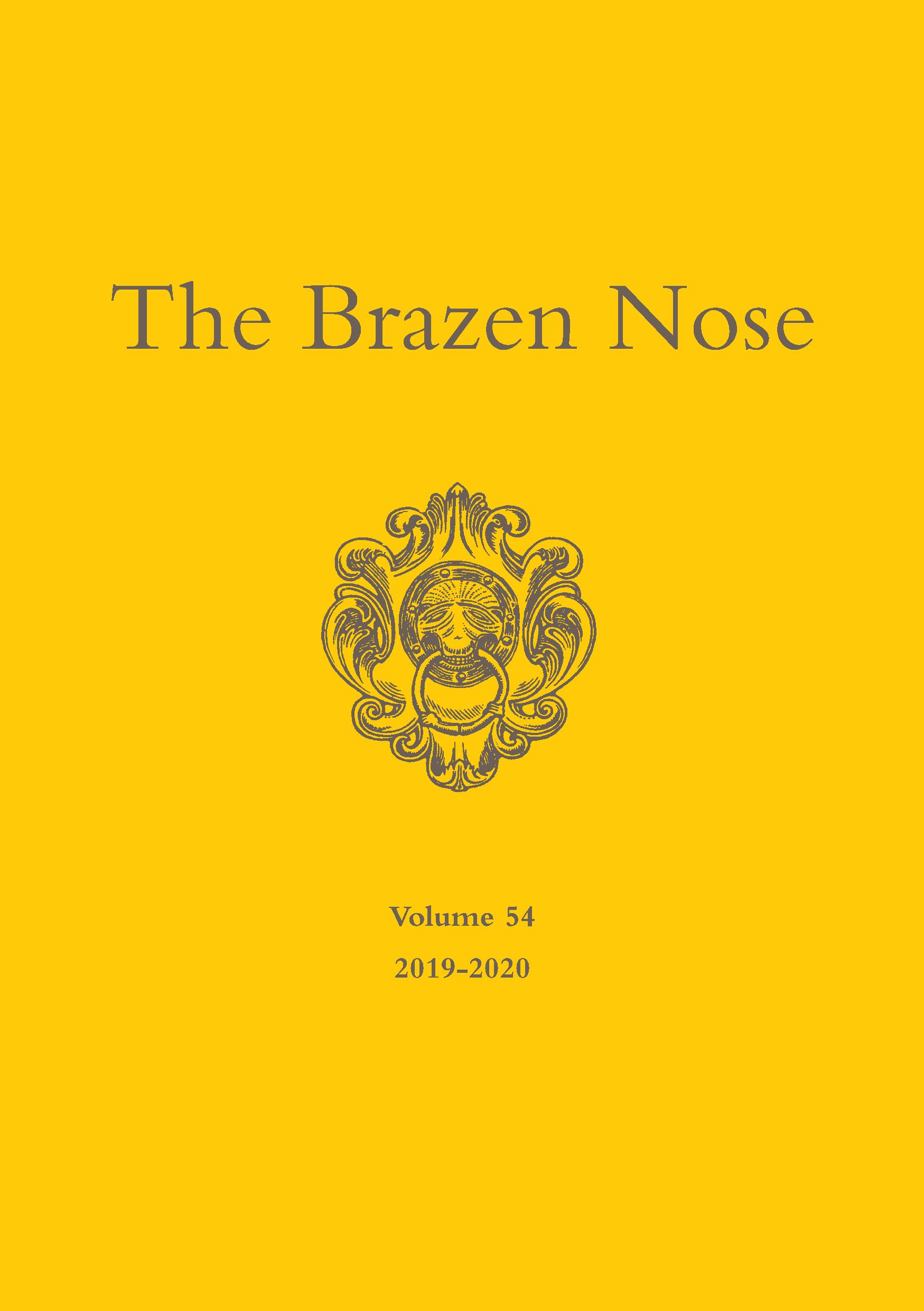Articles
News Article Count: 12
Lorem ipsum dolor.
Miscellaneous Article Count: 7
Past Events Article Count: 27
Arts Festival Article Count: 1
Academic Vacancies Article Count: 70
Other Vacancies Article Count: 267
Alumni Article Count: 6
BNC 500 Events Article Count: 2
BNC memorabilia Article Count: 1
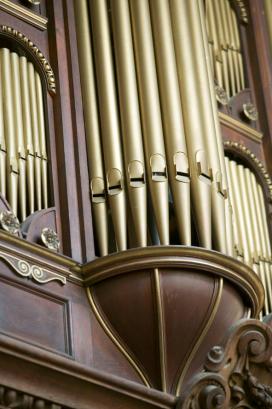 Music from Brasenose College Chapel includes
some of greatest pieces of twentieth century English choral music. Copies are available for purchase through the
Alumni Relations and Development Office at a price of £10.00 plus £2.00 postage
and packing. [email protected]
Music from Brasenose College Chapel includes
some of greatest pieces of twentieth century English choral music. Copies are available for purchase through the
Alumni Relations and Development Office at a price of £10.00 plus £2.00 postage
and packing. [email protected]
We are working on developing a range of other Brasenose memorabilia and more details will appear here in due course.
The Brasenose Alumni Society Article Count: 5
Helping its members to maintain a strong connection with the College Community and each other.
The Brasenose Society is BNC’s alumni association.
Activities
The Society’s formal Object is set out in its Rules, and cannot be changed. In February 2021, the Committee resolved that the Society should give effect to the Object by adopting the following agreed list of activities:
1. Fostering closer relationships between BNC alumni and between alumni and the College Community (whether students, fellows, staff, the Alumni Office or the institution itself)
2. Holding a President’s Summer Party and Society Dinner annually
3. Professional networking with past and present members of the College
4. Social networking with past and present members of the College and encouraging special interest groups and societies
5. Encouraging (but not financing) alumni attendance at or participation in College events
6. Bringing less-connected alumni and their ideas and skills closer to the College
7. Recognising the Development Office’s primary role in these, and with their support and guidance, the Committee and Year Reps should be involved in:
- Supporting the College’s reputation, helping to spread pride-building news about the College via social media and beyond
- Building a better understanding of the College’s strategic aims and needs
8. The Society no longer sees its role as keeping members of the Society informed of events in the College but to encourage their attendance and participation.
Members
All matriculated BNC members automatically become members of the Brasenose Alumni Society when they go down, together with certain former employees/academics of the College (for details see the Rules). There is no membership fee.
Committee Members
Elected officers
President – Dan Chambers (PPP, 1988)
Vice President – Jane Johnson (English, 1987)
Treasurer – Amanda Pullinger (Modern History, 1984)
Secretary – Penny Andrews (Mathematics, 1979)**
Ex-officio Officers
Principal of the College – John Bowers QC
Bursar – Philip Parker
Director of Development – Julia Diamantis
Academic Representative – Ed Bispham
Other Members***
Nigel Bird (Physics, 1969)
David Bradbury (Ancient & Modern History, 1981)
David Clark (PPE, 1970)
Paul Dawson-Bowling (Classics, 1961)
Rosie Duthie (Jurisprudence, 2016)
Drusilla Gabbott (English, 1982)
Penny Gilbert (Biochemistry, 1978)
Amanda Holland (PPE, 1988)
Sarah Jackson OBE (Classics and Modern Languages, 1977)
Jane Johnson (English, 1987)
Alexandra Marks CBE (Jurisprudence, 1977)
Former Presidents*
Past President 21/22 – Rod Clayton (Classics, 1986)Past President 22/23 – Narmada Thiranagama
Rules
A copy of the Society’s Rules is attached here as a PDF
Accounts
A copy of the most recent set of the Society’s accounts is attached here
AGM
The Society’s AGM is generally held in September, in College, on the same day as the Society’s Annual Dinner. Copies of the minutes of the AGM may be found here for 2022, and here, in draft, for 2023 (to be approved at the September 2024 AGM).
Keeping in Touch Article Count: 1
Publications Article Count: 2
Event Diary Article Count: 224
Alumni Benefits Article Count: 3
Digi-Miss It Article Count: 36
About Brasenose Article Count: 1
Tanner Lectures Article Count: 4
The Tanner Lectures take place annually at Brasenose College in Oxford; and at a handful of other distinguished seats of learning around the world.
The Tanner Lectures were established by the American scholar, industrialist and philanthropist Obert Clark Tanner; he described their purpose thus: "I hope these lectures will contribute to the intellectual and moral life of mankind. I see them simpy as a search for a better understanding of human behaviour and human values. This understanding may be pursued for its own intrinsic worth, but it may also eventually have practical consequences for the quality of social and personal life".
Tanner Lecturers are drawn from amongst the most distinguished of academics or leaders in the field of human values, broadly conceived.
Official Information Article Count: 3
When information cannot be obtained directly from the website, copies can be obtained on request from the Bursar's Secretary. An administration fee may be charged.
Accessibility Guide
Brasenose College | Access Guide (ox.ac.uk)
Equality Statements
- Brasenose College Racism Statement
- Letter Appearing in the Guardian Newspaper from all Heads of Oxford Colleges
- Letter sent to all Oxford University students
Legal Framework: Statutes and Bylaws:
Statements of Policy and Purpose:
Legal Obligations:
- Code of Practice on Freedom of Speech
- Public Sector Equality Duty
- Accident/Incident/Near Miss Report Form
- Equality and Diversity Policy
- Fire Safety Policy
- Food Safety Policy
- Information Security Policy
- Harassment Policy
- Harassment reporting flowchart
- Health and Safety Policy
- Making a Protected Disclosure (Whistleblowing)
- Prevent Policy
- Safeguarding Policy
- Staff Student Relationship Policy for Academic staff
- Staff Student Relationship Policy for Non-Academic staff
Data Protection:
Gender Pay Gap:
Student Policies, Rules and Regulations:
- Student policies rules and regulations are laid out in the Undergraduate Student Handbook and Graduate Student Handbook (together referred to as "the Blue Books").
These Handbooks include polices and information on harassment, Freedom of Speech, and student appeals and complaints, discipline, accommodation, security, use of libraries and chapels, and computers and other college equipment, and student welfare. - Undergraduate Fitness to Study Policy
- For Accommodation see also BNC Statutes
- For use of Libraries see also the Library Protocol
- For information about insurance of student activities, please see the Brasenose College Insurance Statement 2016
Financial Information:
- Fees (Annual) - Information on Fees is available on request.
- Charges Information on Charges is available on request.
- College Accounts - please see Trustee Report and Accounts for Brasenose College and Directors' Report and Financial Statements for Brasenose Limited.
- Pensions Policy - Information on Pensions is available on request.
Intercollegiate Relations:
Alumni:
Code of Conduct for Alumni
Fundraising Complaints Procedure
Policy on fundraising with and responding to people in vulnerable circumstances
SMS Donation Terms & Conditions
Brasenose College GDPR Framework Article Count: 0
Privacy Notices
- Alumni, Donor and Supporters of the College
- Applicants: Academic and Non-Academic Staff
- Applicants: Students and Outreach
- Archive
- Conference, Events and Visitors
- Employees, Workers, Contractors & Committee Memebers
- Financial, Commercial and Suppliers
- ICT Systems
- Security & CCTV
- Senior Common Room Members
- Student & Visiting Student
- Web Services
Records of Processing Activities (ROPA)
- Alumni, Donor and Supporters of the College
- Archive Activities
- Conference, Events and Visitors
- Employee, Fellow, SCR Member, Applicants & Visiting Academic Activities
- Financial, Commercial and Supplier Activites
- ICT System Activities
- Security and CCTV Activities
- Student & Visiting Student
- Student Applicant & Outreach Activities
Third Party Data Sharing Table
Other GDPR Related Documents
- Alumni, Donors and Supporters Legitimate Interest Assessment (LIA)
- Archive Legitimate Interest Assessment (LIA)
- Data Breach Reporting Guidance
- Data Classification & Handling Scheme
- GDPR Document Framework Version Control
- Information Security Policy (Including Data Breach & Supplier ISP)
- Subject Access Request Procedure
Previous Privacy Notice Versions
Previous versions of our privacy notices and ROPAs are available on request from [email protected].
Virtual Tours Article Count: 1
News Article Count: 396
News category description.
People Article Count: 14
Principal's Blog Article Count: 160
Frewin Development Blog Article Count: 49
Current Students Article Count: 3
Student Services Article Count: 4
Fees and Finances Article Count: 1
The Finance Bursary
The Finance Bursary is located within the Bursary and is responsible for making sure that the College has appropriate financial accounting, reporting, processes, systems and controls in place to ensure compliance and support senior management decision making and governance.
The head of department is the College Accountant, Gillian Chandler FCCA, who is well supported by the Finance Bursary team.
Student contact with the Finance Bursary is predominantly in connection with batels (Oxford University term for the invoices raised to students), which are payable termly, student funding issues, and the administration of student support.
The Finance Assistant in charge of student billing should be your first port of call for either the payment of batels, or for any queries in relation to charges, bursaries, scholarships, loans or for any other matter related to student finance.
If you have difficulty with the payment of your batels, you must contact the Finance Bursary before the due date for payment if you want to avoid a late payment charge.
If you wish to talk about student hardship funding please come and talk to us or send an email to [email protected]. You may be asked to make an appointment with the College Accountant during busy times.
If the Finance Assistant is busy, anyone in the Finance Bursary team would be happy to help you.
You can contact the Finance bursary in person, by phone or by email at [email protected].
Visit our page on Student Financial Support for advice about your student finances.
If you would like to top up your meal card using UPay, please go directly to the log in page by clicking here
If you would like to pay College by card payment or are making a payment from overseas, you can use Transfer Mate.In partnership with Barclays, we are pleased to offer this new payment option which allows you to pay college without having to pay any additional international bank fees or charges while giving you a competitive foreign exchange rate.
To pay using Transfer Mate just click onto the link (or paste into your browser) below and follow the instructions.
Please remember to provide a correct reference so your payment can be allocated to your account.
Food & Drink Article Count: 3
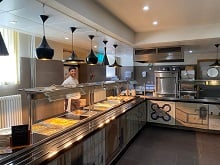 A range of catering options are available for both undergraduate and graduate students.
A range of catering options are available for both undergraduate and graduate students.
Breakfast, lunch and cold Baguettes / Salads are served in Hall by ordering via the Upay app or the website http://www.upay.co.uk/, which includes Take away and Eat in options. There are informal and formal dinners in the evening and a popular weekend brunch which include Take away and Eat in Options and bookable via Upay app or the website (http://www.upay.co.uk/).For those who prefer to cater for themselves there are shared kitchens in the Frewin Annexe, which is a five minute walk from the main buildings; there are also some microwaves for the use of those who live in the historic college.
As well as providing food in the Hall Brasenose also has a popular bar.
Meal Times
Breakfast & Lunch
Breakfast in Hall: Monday-Friday, 8.00-9.30am
Lunch in Hall: Monday-Friday, 12.30-1.00pm
Lunch Take away : Monday - Friday 12.00-12.30 PM
Brunch in Hall: Saturday and Sunday, 11.00-12.15pm. Please note the times may very due to college events on the weekends.
Dinner in Hall
Informal Hall: Monday, Wednesday, Thursday, and Saturday, 6.00-7.00pm
Tuesday and Friday, 5.30-6.30pm
Formal Hall: Tuesday and Friday 7.15pm
Sunday: 7.30pm.
Dinner is booked via Upay app, or via the website http://www.upay.co.uk/.
Welfare & Support Article Count: 6
Archives and History Article Count: 0
Famous Brasenose Names Article Count: 43
Brasenose People Article Count: 3
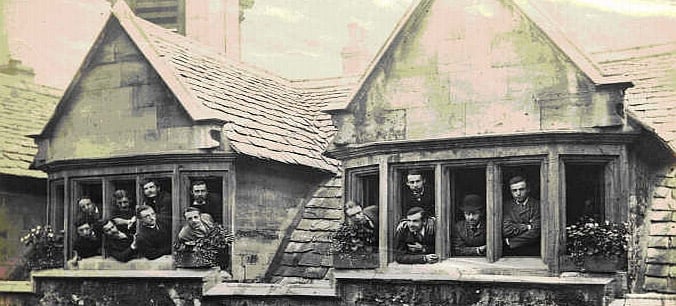
Brasenose traditions and legends Article Count: 6
College life Article Count: 3
Follow the links below to lighthearted articles about some aspects of College life in days gone by.
American connections Article Count: 2
College history Article Count: 4
Uncategorised Article Count: 9
Prospective Students Article Count: 0
Undergraduate Admissions Article Count: 4
Subjects Article Count: 0
Undergraduate Sciences Article Count: 8
Undergraduate Arts Article Count: 9
Disabilities Article Count: 1
Accommodation Article Count: 1
Types of room and rent
Historic College Site
Living in College is an important part of the experience of undergraduate life in Oxford. Not only does it provide a social base, but it is also convenient, comfortable and reasonably priced.
All rooms are single rooms. Some rooms have en-suite facilities; others are close to shared bathrooms. All rooms have Internet connections or wireless access. The college has specially equipped rooms for students with physical disabilities. All student rooms are single occupancy and consist of basic furniture i.e. a single bed (3'), chest of drawers, wardrobe, desk, chair, book case/shelves, lamp and bedside table.
The rents of College rooms vary according to the size of the room and the facilities available.
In recent years, Brasenose has been able to accommodate all undergraduates wanting College accommodation. All freshers are housed together on the historic main site, and second year students normally live in the Frewin Annexe (a five minute walk from the main site and in the centre of Oxford), and there is accommodation for later year students on both sites.
Each of the staircases for first years on main site has a fridge, microwave and kettle. All rooms in the annexes (for second, third and fourth year students) have access to full kitchens. Please note that bedding is not provided in rooms so students will need to bring thier own sheets, duvets and pillows.
Room Bands
All student accommodation in Brasenose is split into six different bands which define the combination of features between the rooms. To help you choose which banding you would like to apply for the banding is explained below with photos of some of rooms.
Some of the middle to lower band rooms may have wooden flooring and you may have to go outside for the nearest toilet/shower room. The lower band rooms may not have the best outlook and can be quite small/compact with limited storage.
Rooms are banded according to their quality (all room-bands have been reviewed by the JCR). Room rents are decided by College each year, and normally rise in line with an Oxford-based measure of inflation.
Freshers are able to pick from Band B - Band F (alhtough there are very few Band Bs available for first years).
Please note higher band rooms will become available as students progress through thier studies (e.g. in 2nd & 3rd Years)
Example Band B:
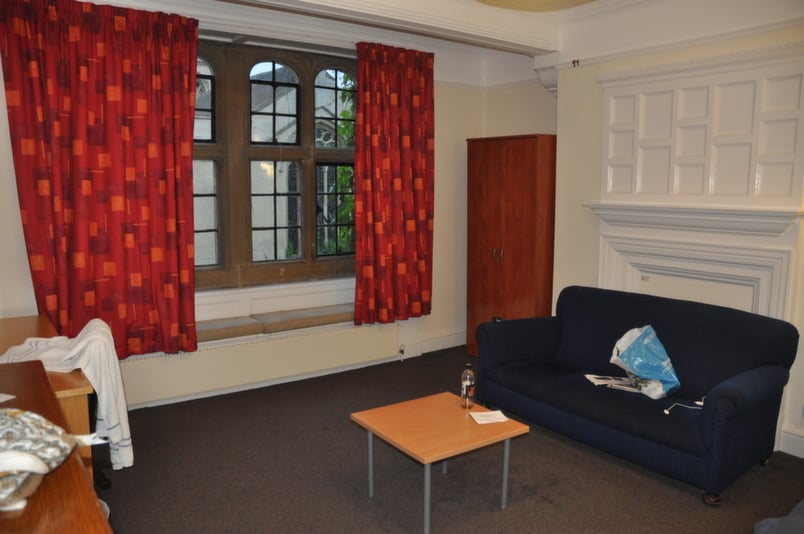
Example Band C:
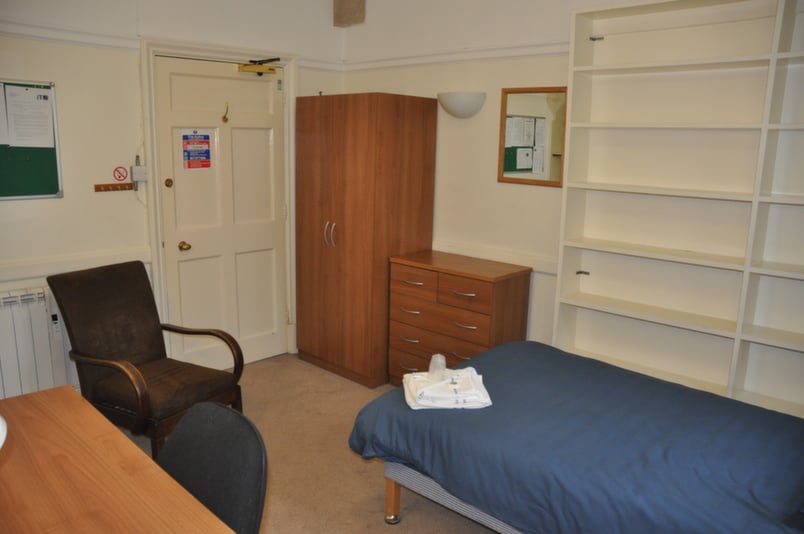
Example Band D:
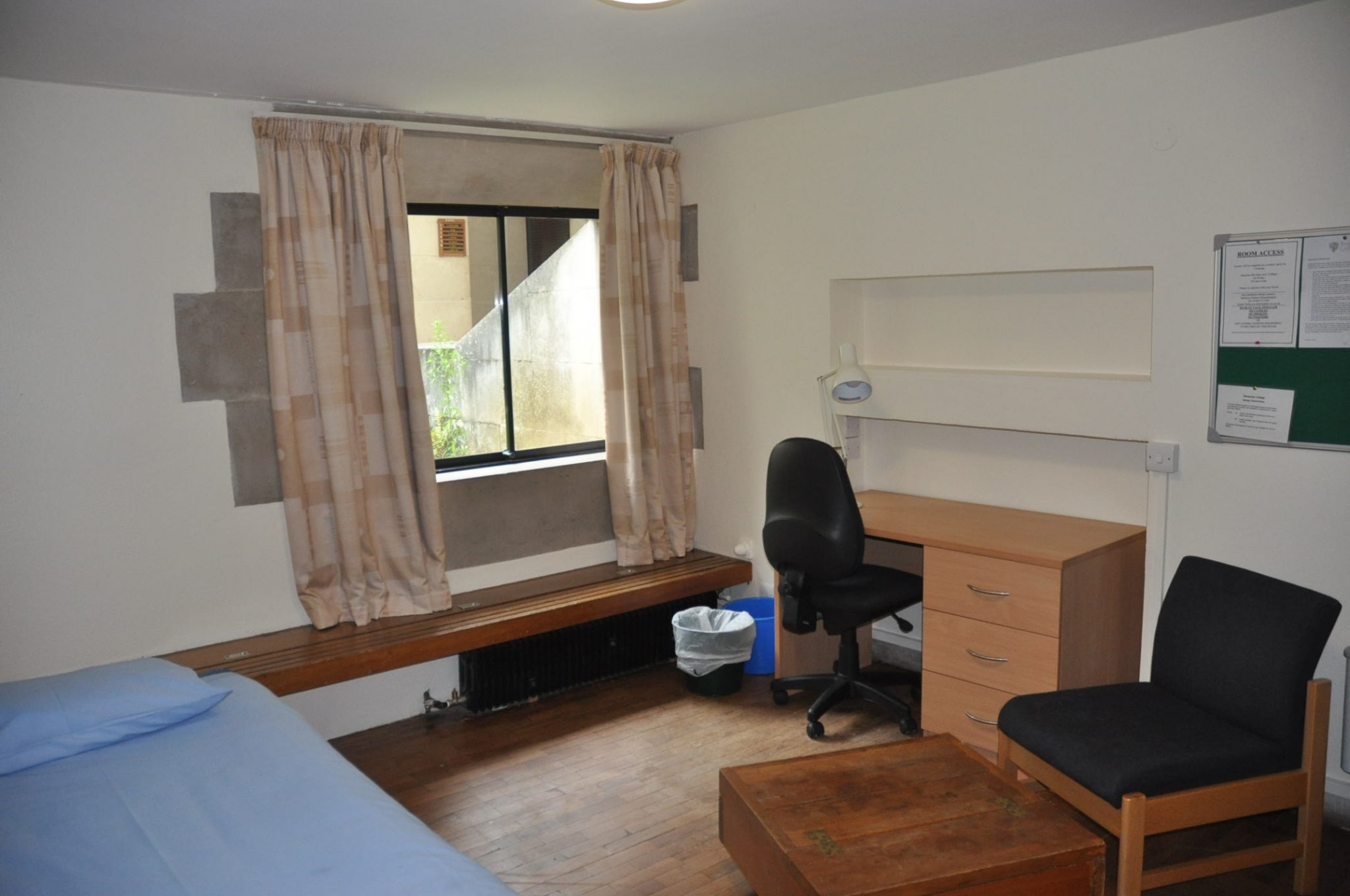
Example Band E:
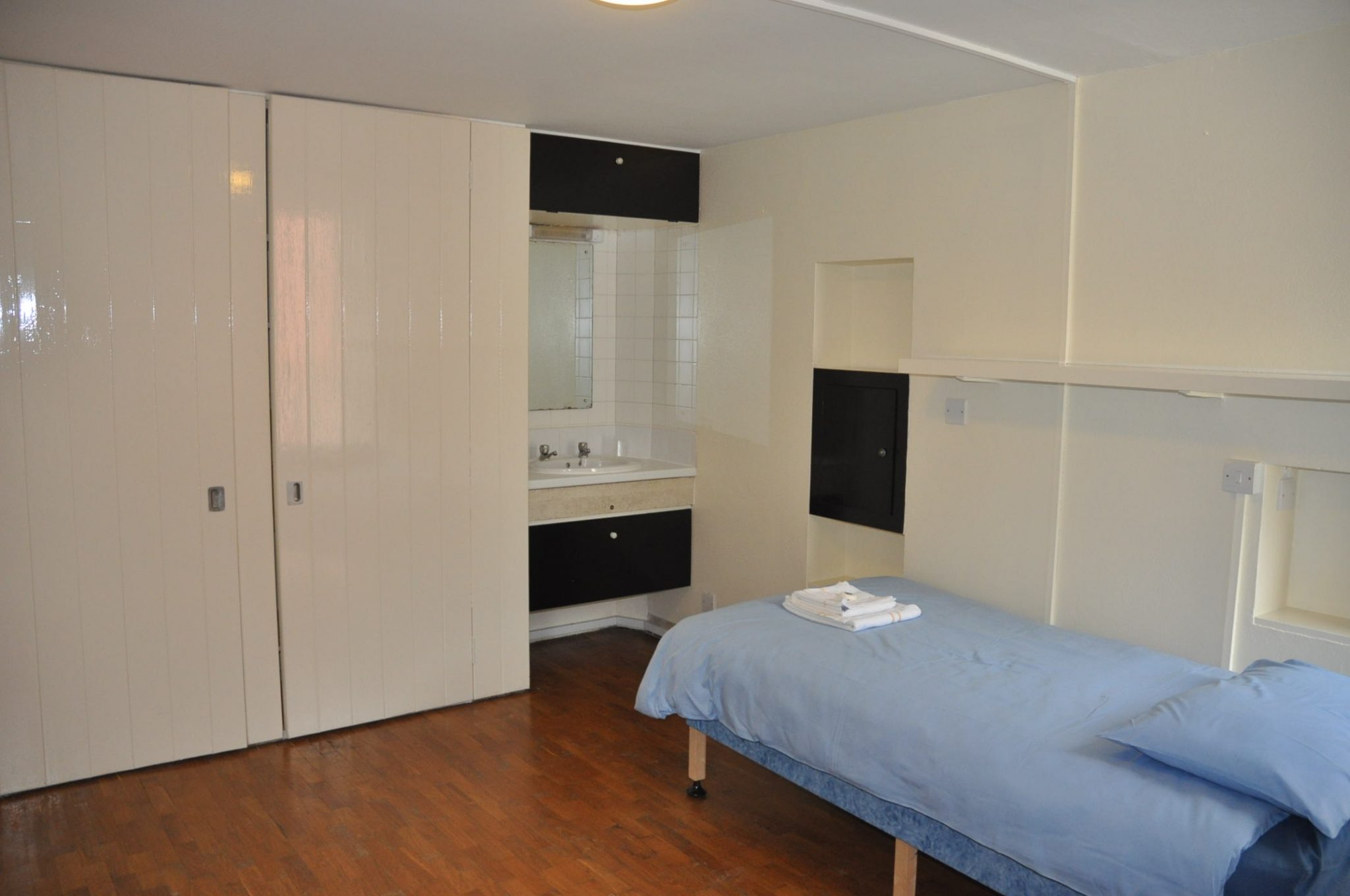
Example Band F:
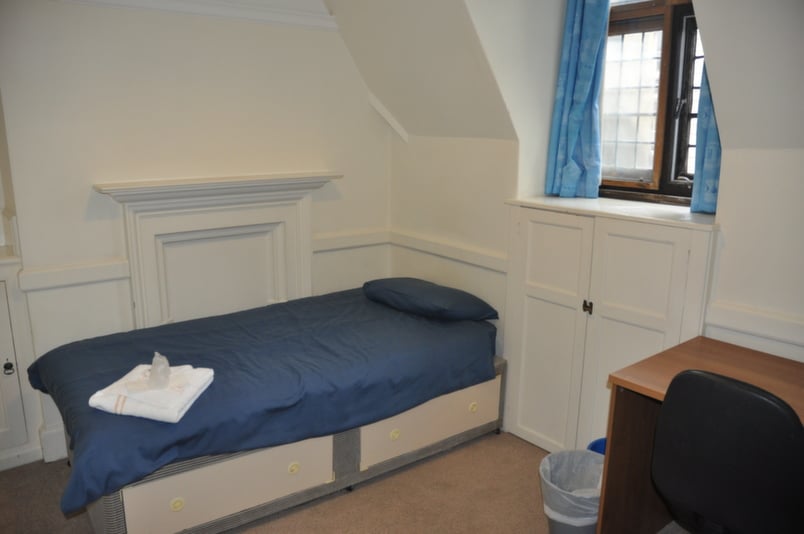
Prices for Academic Year 24/25:
(please note that freshers are only eligible for non-tenancy contracts)
| Band |
Per day |
Per year |
| Non-tenancy |
||
| A |
£38.25 |
£7,113.80 |
| B |
£32.85 |
£6,110.81 |
| C |
£30.80 | £5,729.39 |
| D |
£28.76 |
£5,349.98 |
| E |
£26.19 |
£4,871.69 |
| F |
£20.60 |
£3,832.37 |
| Tenancy |
||
| H/B* |
£31.19 |
£8,734.25 |
| I/C* |
£29.33 |
£8,211.71 |
| J/D* |
£27.44 | £7,631.10 |
| K/E* |
£25.56 |
£7,157.53 |
| L/F* |
£23.35 |
£6,537.78 |
Extended residence
If you have a non-tenancy contract then your lease runs from Sunday of 0th week to Saturday of 8th week of each term. You are required to empty your room completely during the vacation, since rooms will be used for interviews and/or conferences. There is some storage available for overseas students, which is arranged by the JCR Domestic Rep. Tenancies do not need to be vacated within their lease period.
There are three ways in which your accommodation can be extended:
- Exam residence, when your exams take place outside full term (eg. most Prelims): you do not have to pay for this, but you may need to apply for it here (check with your tutor if you are unsure);
- Academic residence, when you wish to stay in Oxford for academic purposes: this can be granted by your tutor (fill in the form here), and is charged at the daily rate minus £10 (making it very reasonable);
- Non-academic residence, when you wish to stay in Oxford for other reasons: this is charged at the daily rate, and you should contact the Accommodation Manager (via accommodation @bnc.ox.ac.uk) to arrange this.
Note that you are not automatically entitled to extra residence (except in the case of exams). If you are working for College (for example, for interviews or Open Days) your accommodation is normally free and arranged for you.
Student profiles Article Count: 44
Supporting BNC Article Count: 8
Tax Efficient Giving Article Count: 1
Archives Article Count: 7
College buildings Article Count: 8
For the first hundred years of its existence the College consisted of just one quadrangle (Old Quad). From the early 16th century to the mid-17th century all College accommodation was situated on Old Quad. The only building to extend beyond it was the 15th century kitchen, which had been inherited from Brasenose Hall. The Tower was a much more imposing structure than it seems today, as it had only two storied buildings surrounding it, and a tangle of tenements and gardens where the Radcliffe Camera now stands. By the 17th century the College was running out of space, and the solution was to build a third storey, which seems to have been started in about 1614 and took some 20 years to complete. The staircases in the College were numbered from at least the 18th century. Those on the Old Quad are numbered 1-8. The Main Porter’s Lodge, the Hall and the Senior Common Room have always been situated on Old Quad.
The Principal’s Lodgings were originally spread out between either side of the Old Quad Tower, on the first floor. The original front door can still be seen just inside the quadrangle, on the left. In 1771 a house on the High Street was adapted to make a new Lodging for the Principal. The former lodgings on Old Quad became known as the Old Lodgings or ‘Old Lodge’. These rooms included what is now the Stocker room (instituted in the 1960s), the whole of what is now the History Library and the other rooms on staircase 7. The Bursary and Bursar’s offices were then located in Old Lodge until the 1950s. On 14 February 1950 a fire broke out (in what is now the History Library) and destroyed most of the area known as Old Lodge. At this point the area was renovated with the History Library being added on the top floor. The Bursary was relocated to St Mary’s (just off New Quad) at this time.
The Main Library and Chapel were built between 1655 and 1666. Before this time both the Chapel and the Library were situated in rooms on Old Quad. The old Chapel was located in an area which now forms part of the Senior Common Room. The room now known as the Old Library was converted into a Fellows set, but in the early 21st century the room was rearranged and it is now used as a meeting/teaching room. The current Library and Chapel are located on Deer Park, the small quadrangle in between Old Quad and New Quad.
When the Main Library and Chapel were built in the 17th century an open Cloister was also constructed underneath the Library. This was envisaged as a place for the Fellows to take exercise in bad weather, though in 1807 the open Cloister was turned into a set of four rooms to provide more accommodation for students. The work is thought to have been completed by Sir John Soane. Between 1971 and 2008 the Hulme Common Room for graduate students was located in the Cloisters. In 2015 work started on an extension to the Main Library, in which the Cloister will become part of the Library, which is located on the floor above.
The further extension of the College to the High Street (New Quad) was planned for over 150 years before it actually happened. A number of houses, cottages, yards and gardens, including a small court known as Amsterdam Court originally stood on the area which is now occupied by the New Quad buildings. Before New Quad was built there also existed two accommodation buildings on this site. The first was built in 1740 and another in 1810, though these were demolished to make way for New Quad. Designs for an extension of the College and a renewed High Street front were received from Sir John Soane, Philip Hardwick and Nicholas Hawksmoor, but the College did not follow any of these. Apart from the conversion of the house for the Principal no further work was undertaken to improve the ‘unseemly squalor’ (Walter Pater's words) which lay between the Chapel and the High Street. The College finally took the plunge between 1880 and 1911, when a series of buildings designed by Sir Thomas Graham Jackson swept away most of the old buildings, which stood on the back premises. This also necessitated the removal of the Principal’s House and of the College brew-house. The buildings on New Quad included a new site for the Principal’s Lodgings (though the Principal moved out of these and back to Old Quad in 1956; this area of New Quad is now known as Heberden/JCR/Stallybrass Law Library), sets of rooms for Fellows and students, the High street tower and lecture rooms. Due to financial constraints the buildings were completed in three stages and the High Street front remained unfinished for twenty years. It was not until 1909-1911 that Jackson was able to complete the building he had designed thirty years before. The staircases on New Quad are numbered 9-13.
On 7 March 1894 it was decided to build a house on the site of a shop owned by the College, which was adjacent to the Chapel. The architect of the house was Harry Wilkinson Moore, who designed many of the houses in North Oxford. The house was advertised to let as Stamford House in October 1895 and was let to a series of tenants until 1946, when it begun to be taken over for College purposes. The front of Stamford House can be viewed from Radcliffe Square/St Mary’s Passage. Standing next to Stamford House is St Mary’s Entry. This building is most famous for its ornate door and the main structure of the house is thought to date from the 17th century. For many years it was a public house called the City Arms. The house was converted to College rooms after World War I.
During the twentieth century the numbers of students continued to rise, partly as a result of population growth and partly because higher education was no longer seen as the prerogative of the few. As more and more accommodation was needed commercial leases were terminated in favour of student use. Staircases 14 and 15 (mostly containing rooms above shops on the High Street) were converted for College use in the early 1930s. In the 1940s Frewin Hall in New Inn Hall Street was used by students for the first time. Owned by the College since 1580, Frewin’s most famous previous occupant was Edward VII, who occupied the house as Prince of Wales when he was an undergraduate in 1859-1860.
By 1959 every staircase except one was equipped with toilets and bathrooms or showers, and at last it was possible to demolish the old bathhouses. A small block of single study bedrooms (staircases 16-18) was built in 1959-1960, designed by Powell and Moya and greatly acclaimed in its day.
Between the 1970s and 1990s an extension was built at Frewin. A building for graduates in St. Cross Road was completed in 1995, and a second graduate accommodation block, Hollybush Row, in 2008.
Throughout the years many architects have advised, submitted designs and completed alterations or built at Brasenose College or on estates owned by the College. These include John Chessell Buckler, Harry Wilkinson Moore, Henry Thomas Hare and Gerald Banks.
Birds-eye map of the College's main site
Site plan of the College in 1909
Site plan of the College in 1874
Site plan of the College in 1810
Site plan of the College c.1730
Site plan of the College in 1520
B 15.1 Volume of eighteenth century plans
Please see below for further information on specific buildings:

