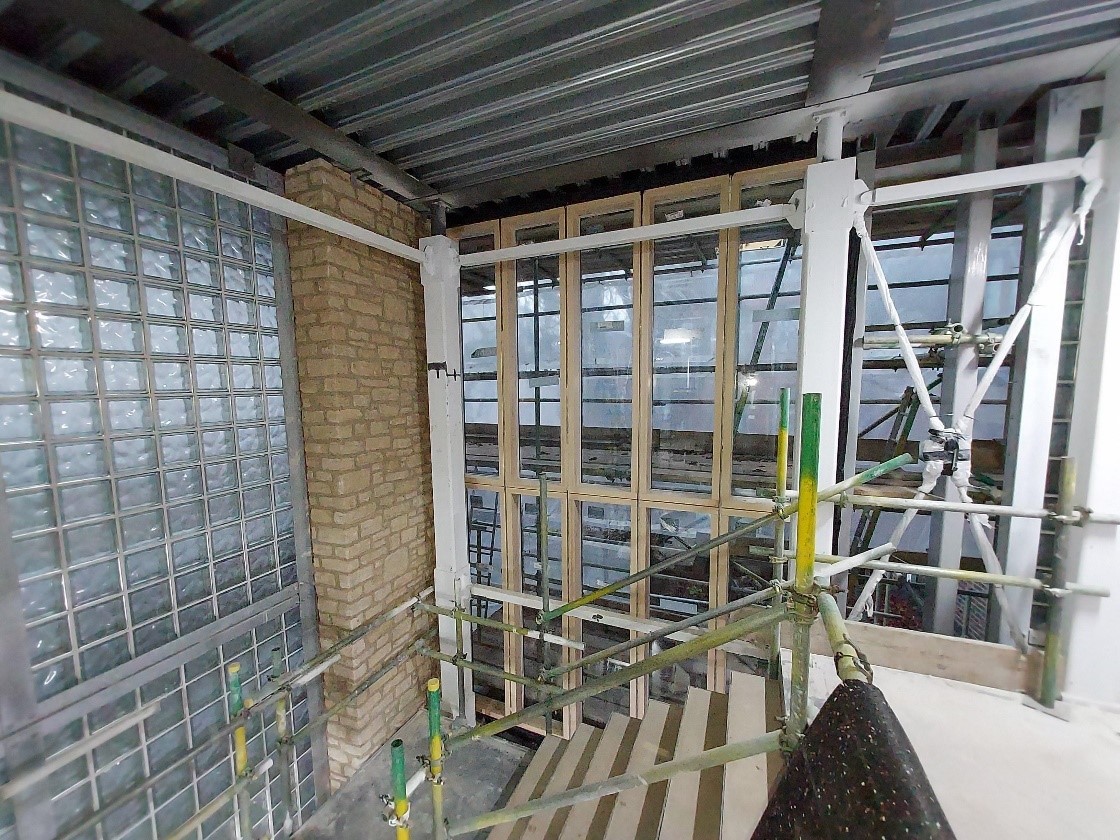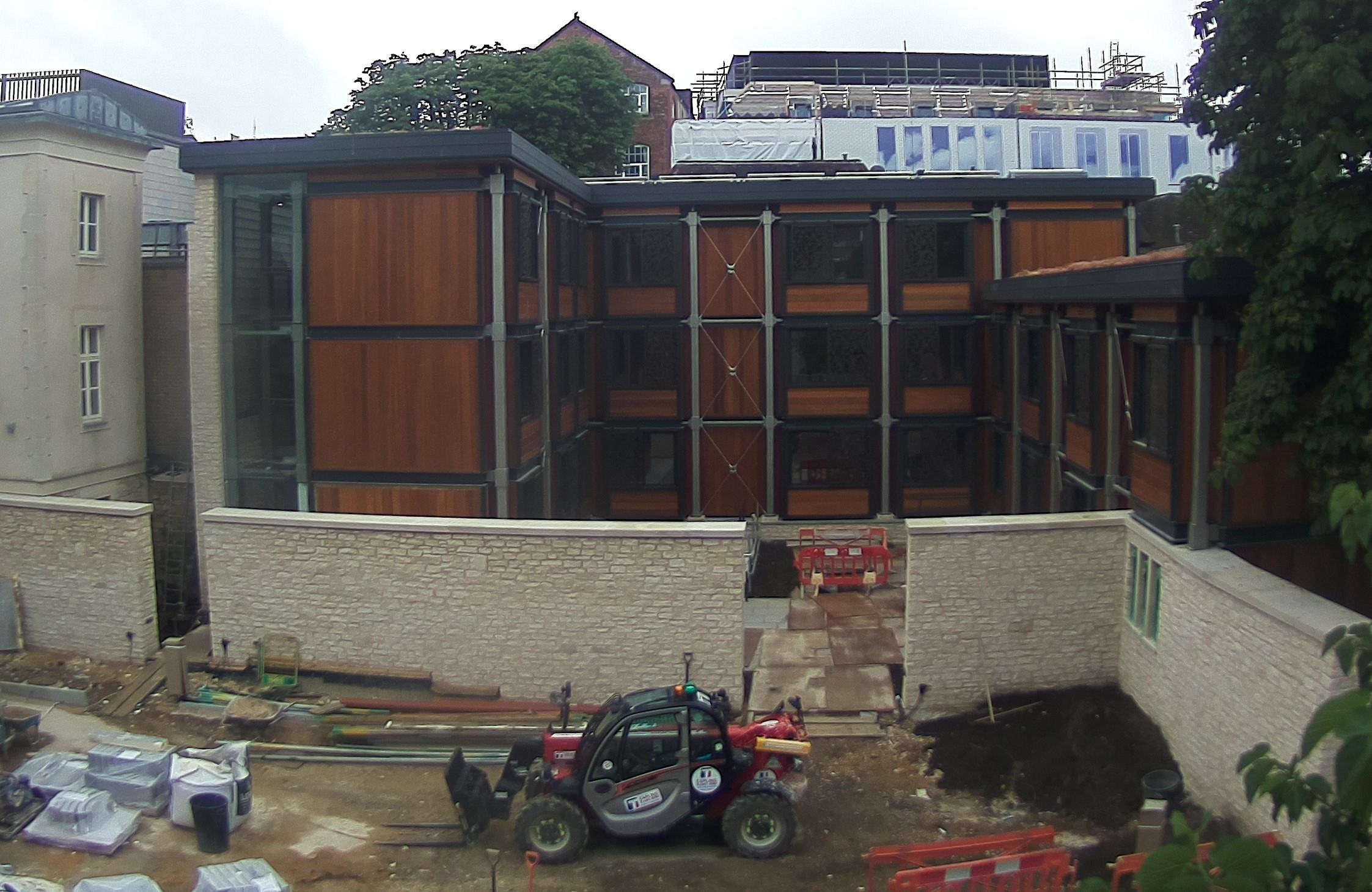 Externally the works are approaching completion. All of the garden wall has been raised to the top level and the copings laid. However, the slow supply of the remaining stone is hampering completion of the paved areas.
Externally the works are approaching completion. All of the garden wall has been raised to the top level and the copings laid. However, the slow supply of the remaining stone is hampering completion of the paved areas.
Window cleaning is in progress and will continue this week. The installation of the final Swift box in the west wing has been completed.
Internally on the ground floor, the paving has been completed and the pebble boarder filled.
The main glass front door on the east wing has been installed and Access Control features are being installed this week.
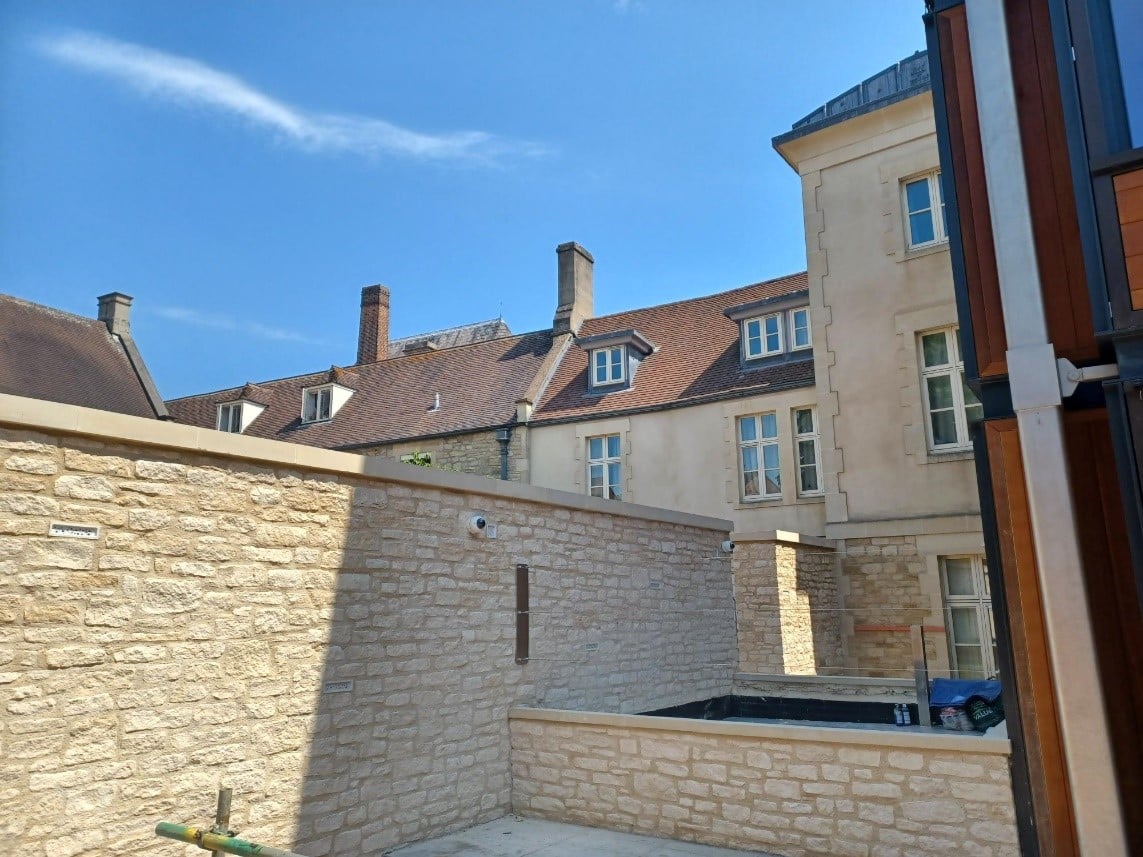 Decorations of the staircases and the corridors are progressing.
Decorations of the staircases and the corridors are progressing.
In the bedrooms and kitchenettes, the initial Builders Clean and the final coating of the timber floors has been carried out.
Commissioning of the BMS controls is being completed together with heating, hot water, and ventilation supplies.
Electrical testing of the emergency lighting, Fire alarms, AOV’s and disabled refuge systems have been completed and certificates have been issued.
Last week demonstration days for the M&E systems were carried out for college staff.

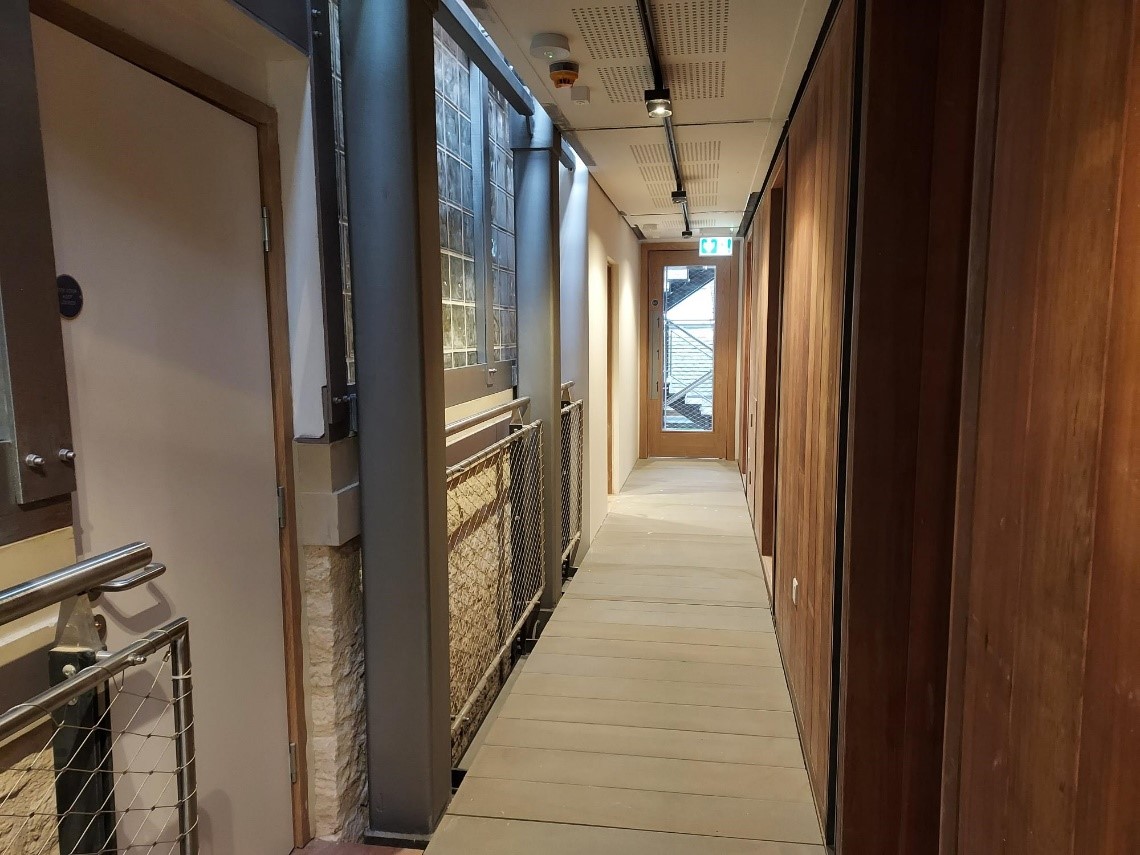 Externally the works towards completion have progressed well. The garden wall has been raised to the top levels in the main centre part and copings laid. Building of the final part adjacent Frewin Extension is progressing and should complete mid week.
Externally the works towards completion have progressed well. The garden wall has been raised to the top levels in the main centre part and copings laid. Building of the final part adjacent Frewin Extension is progressing and should complete mid week. workshop team and contractors.
workshop team and contractors.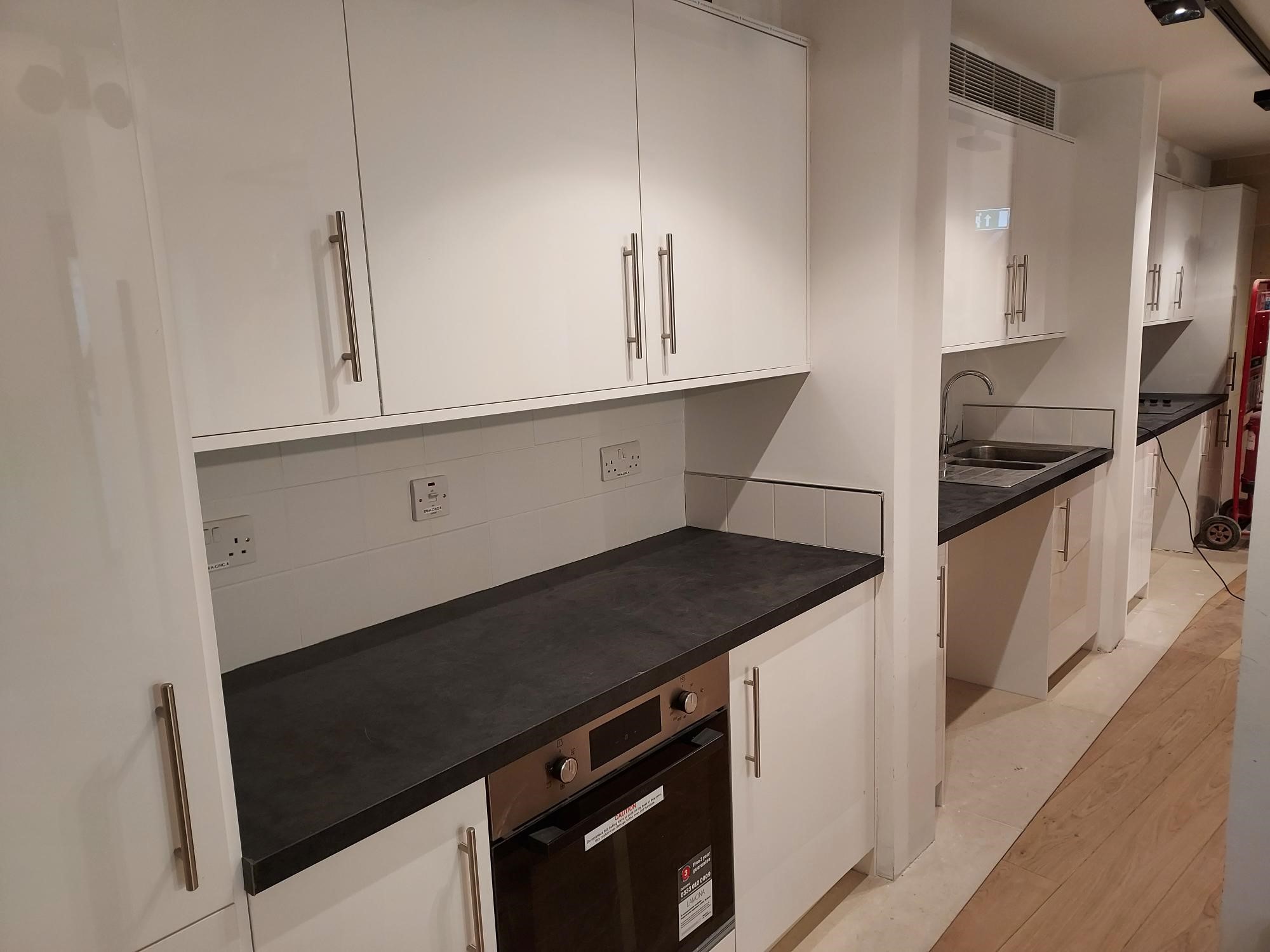 Since the last update the paving within the courtyard has been grouted and the paving laid down the west ground floor walkway in conjunction with the drainage channel.
Since the last update the paving within the courtyard has been grouted and the paving laid down the west ground floor walkway in conjunction with the drainage channel.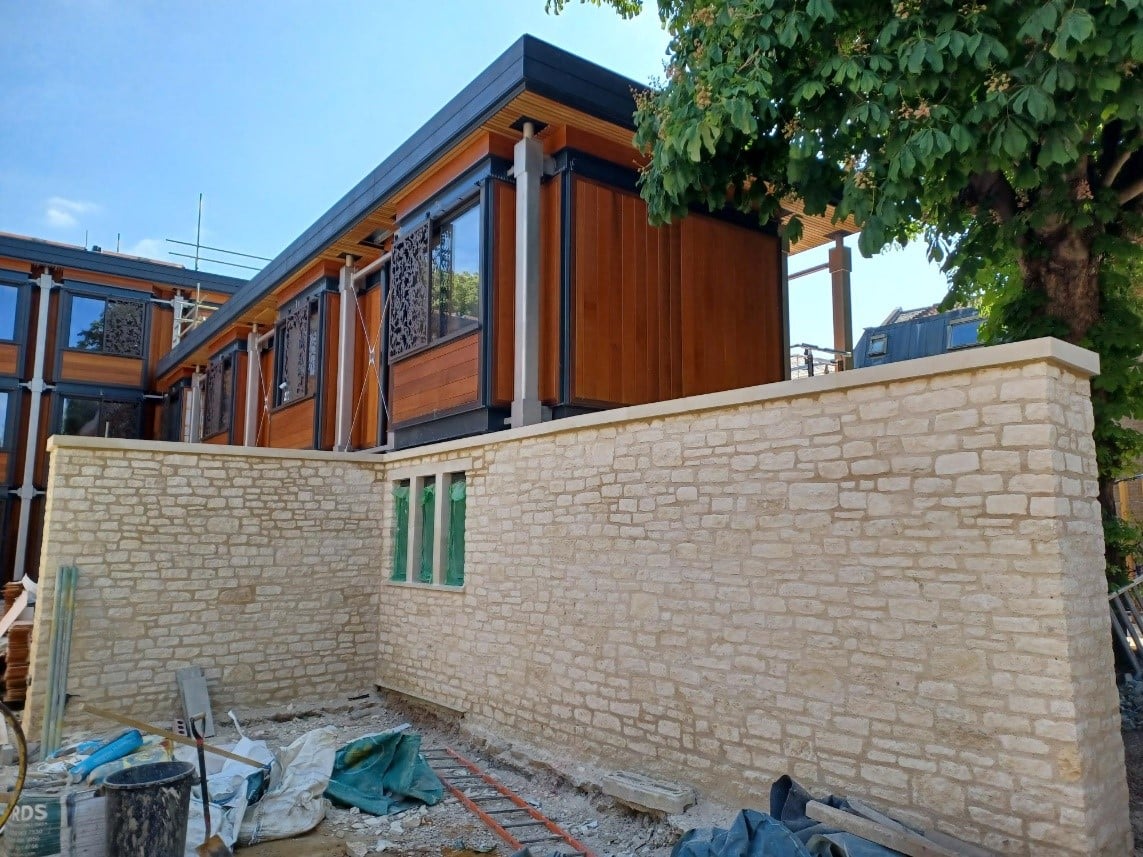 In the bedrooms and kitchenettes, the initial builders clean has commenced. This will be followed by the final coating of the timber floors and bedroom desks.
In the bedrooms and kitchenettes, the initial builders clean has commenced. This will be followed by the final coating of the timber floors and bedroom desks.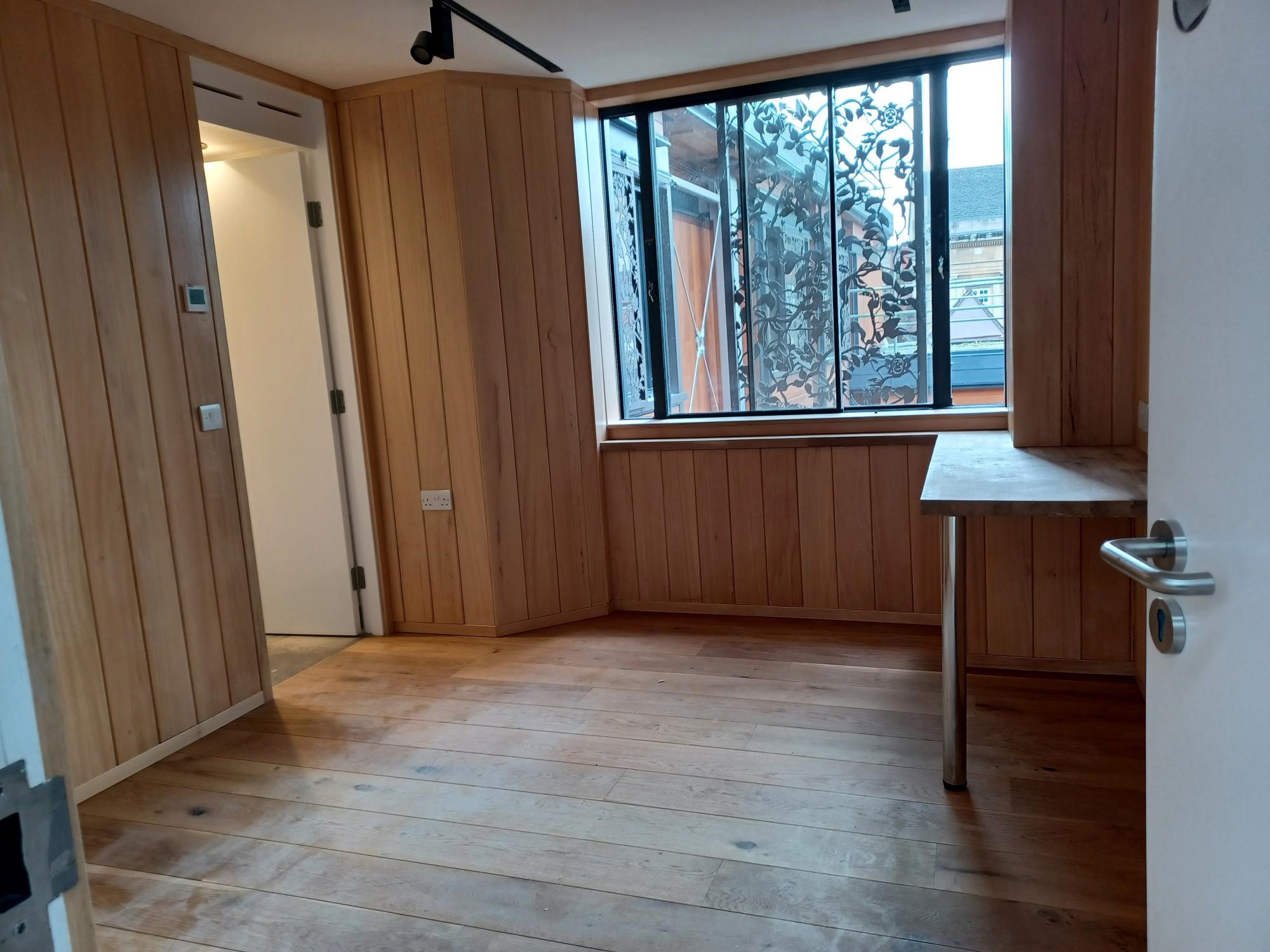 The paving and garden walling is continuing well within the courtyard. Paving has been laid on the plinth in conjunction with the external lighting, and the works to the planter will allow this to be completed.
The paving and garden walling is continuing well within the courtyard. Paving has been laid on the plinth in conjunction with the external lighting, and the works to the planter will allow this to be completed.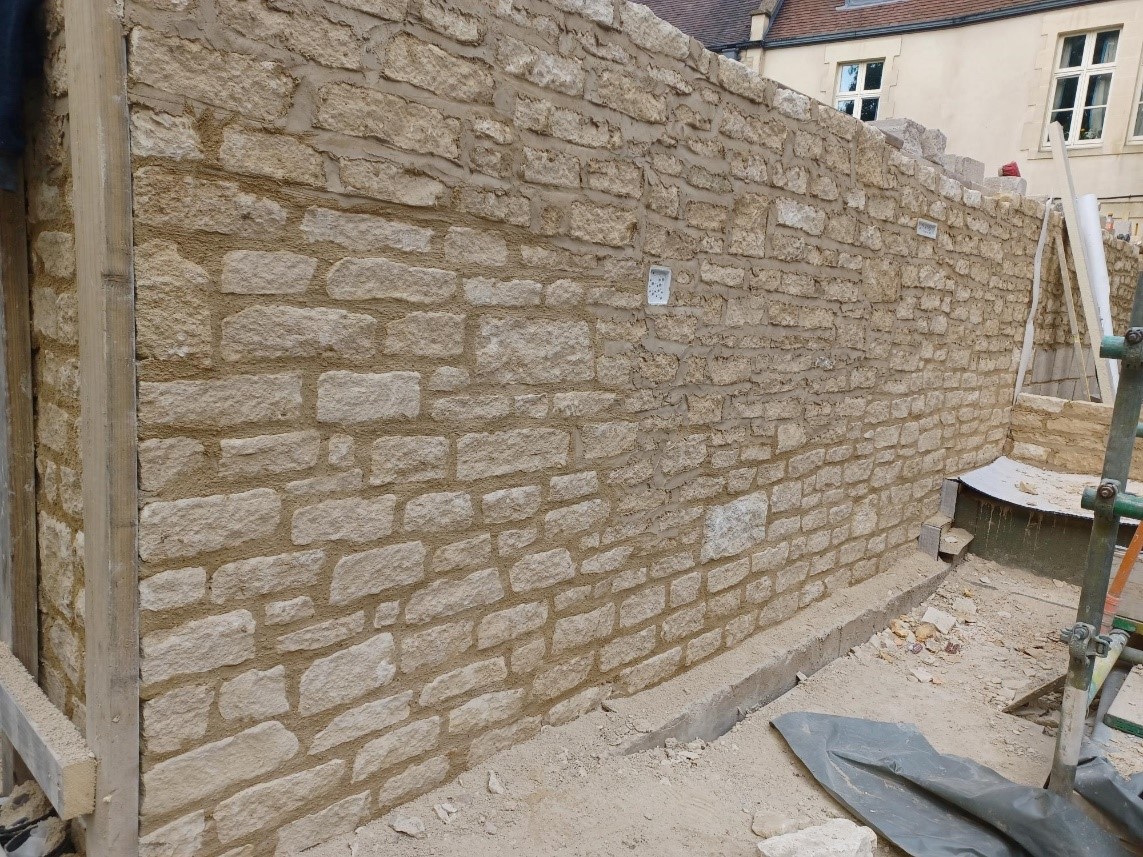
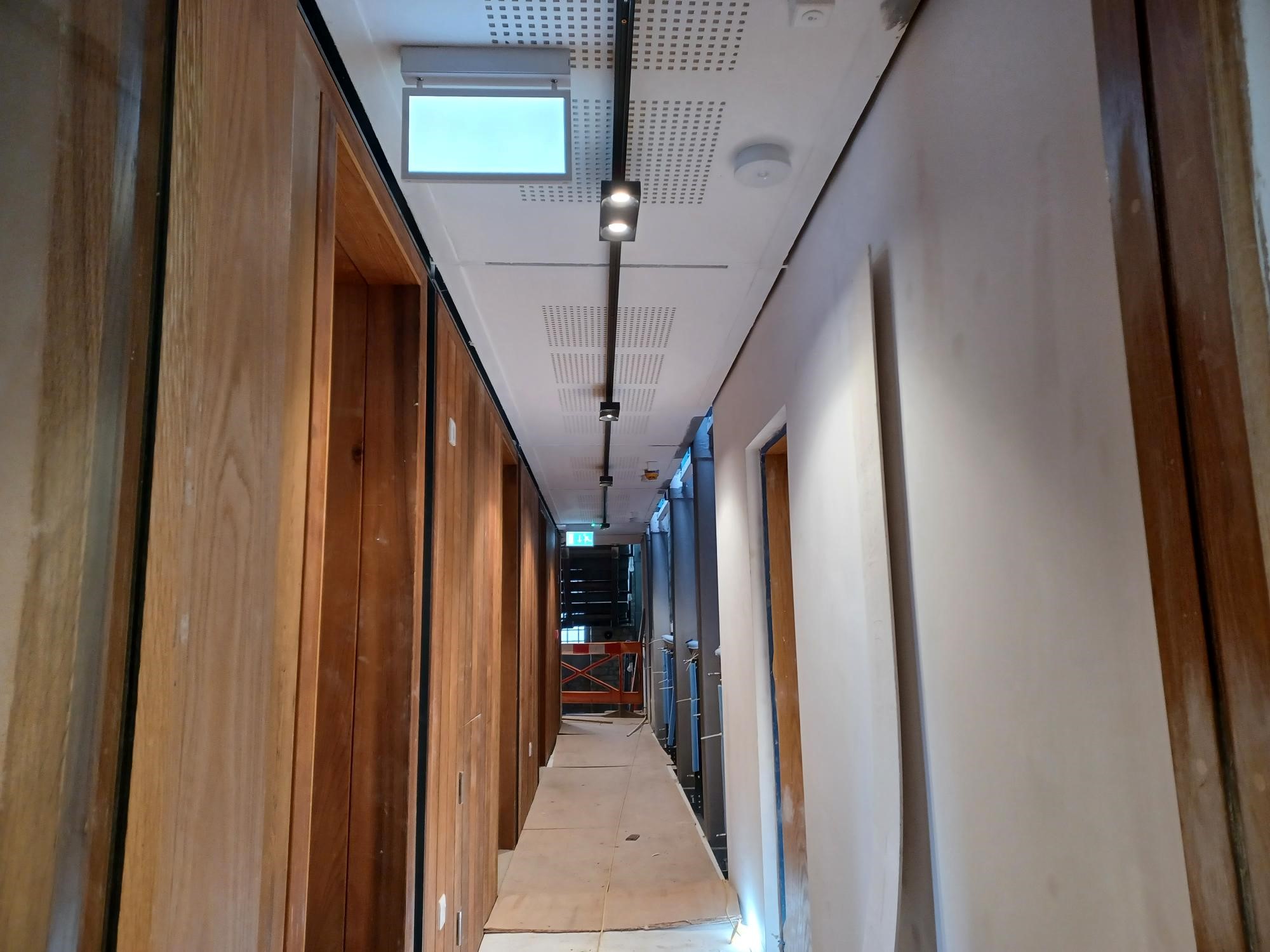 The paving and garden walling is continuing within the courtyard. The dwarf walls have had copings installed and the initial balustrade posts have been erected. Paving is being laid on the plinth in conjunction with the external lighting. Work will continue in these areas this week.
The paving and garden walling is continuing within the courtyard. The dwarf walls have had copings installed and the initial balustrade posts have been erected. Paving is being laid on the plinth in conjunction with the external lighting. Work will continue in these areas this week.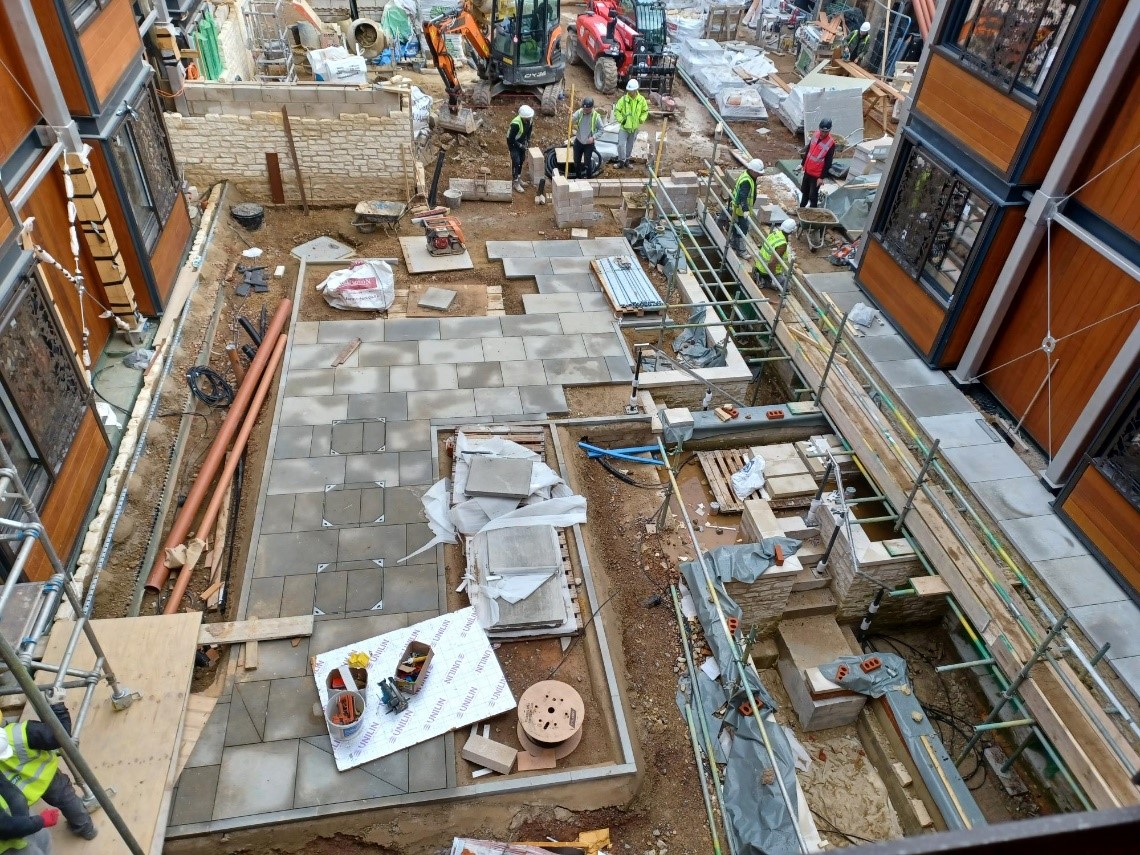 after the last coat of stain, which was applied on Friday.
after the last coat of stain, which was applied on Friday.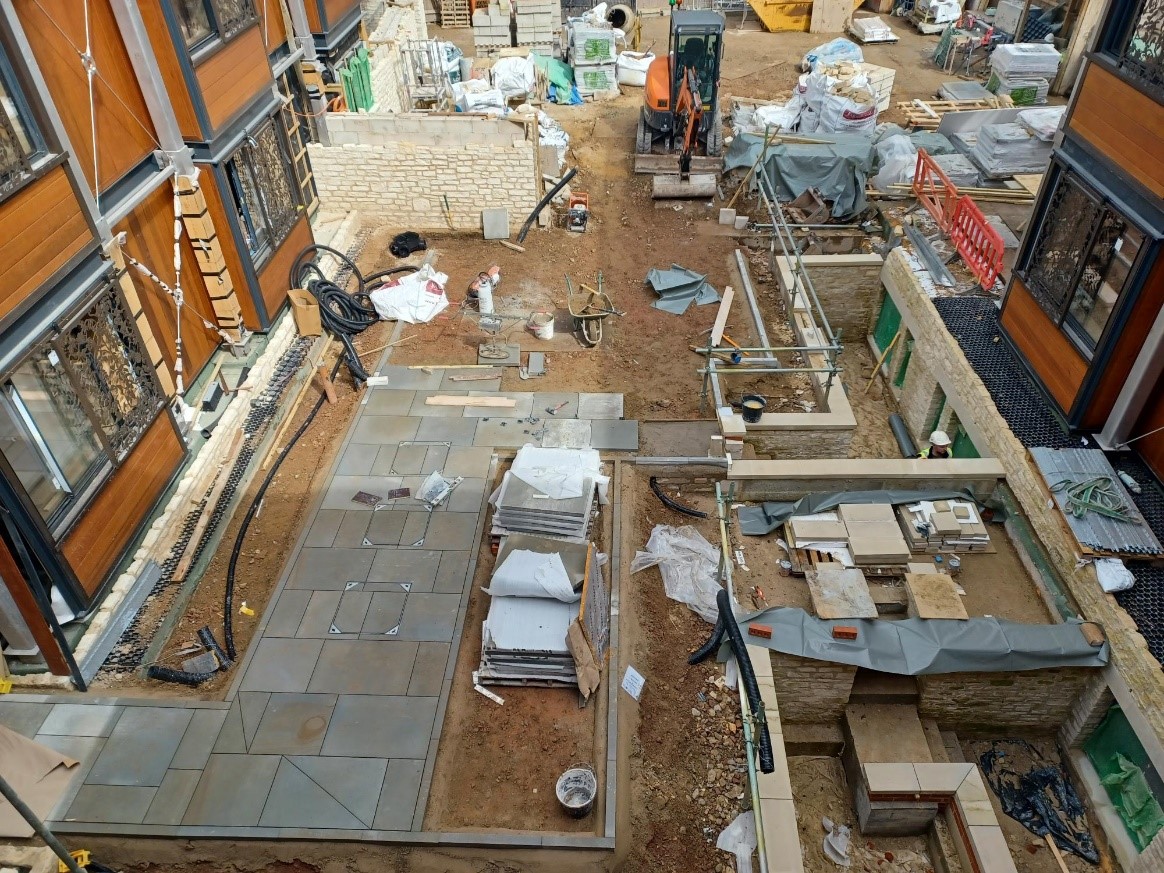 Within the courtyard, paving has been progressing through the central area.
Within the courtyard, paving has been progressing through the central area.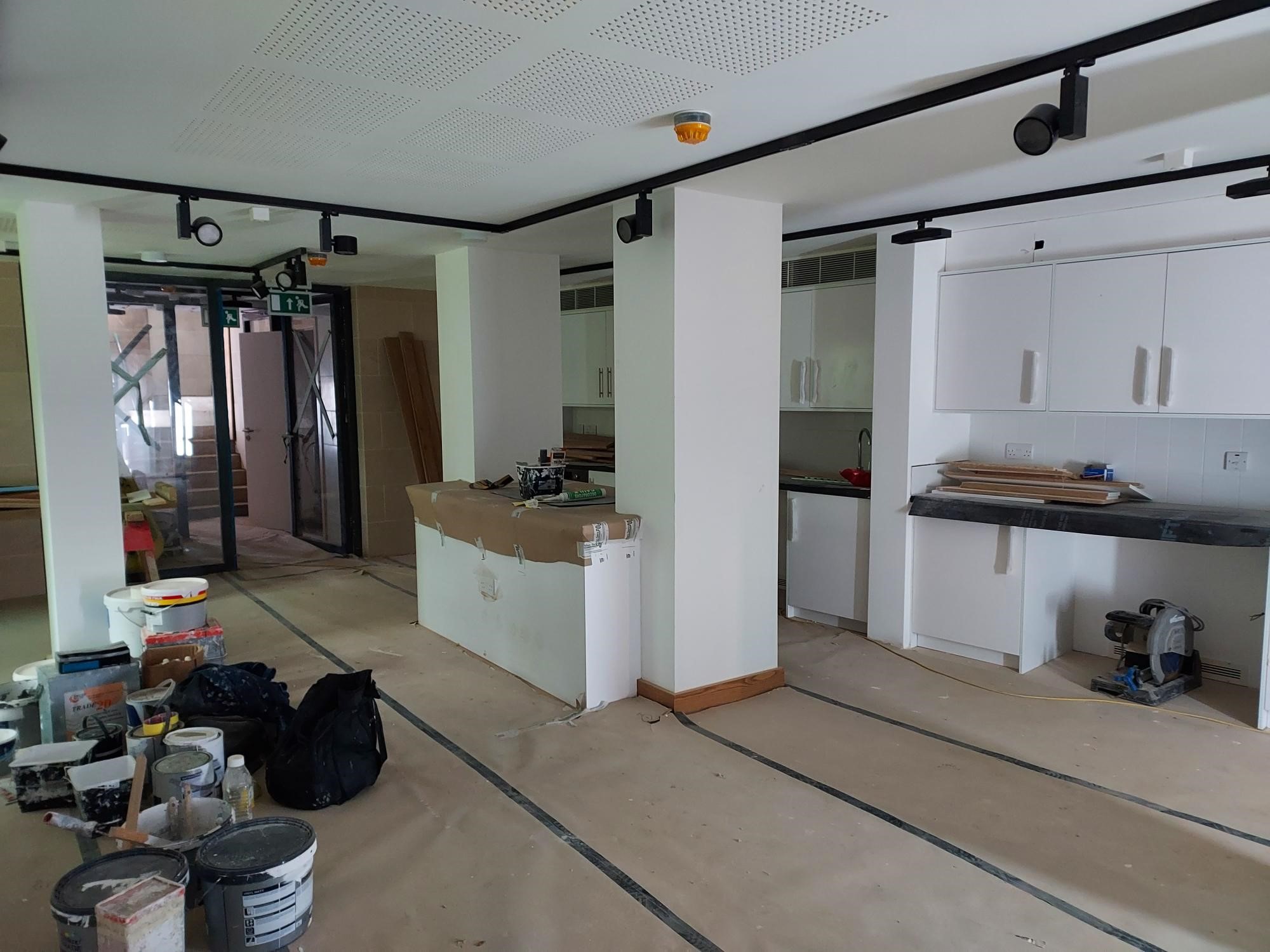 month to complete.
month to complete.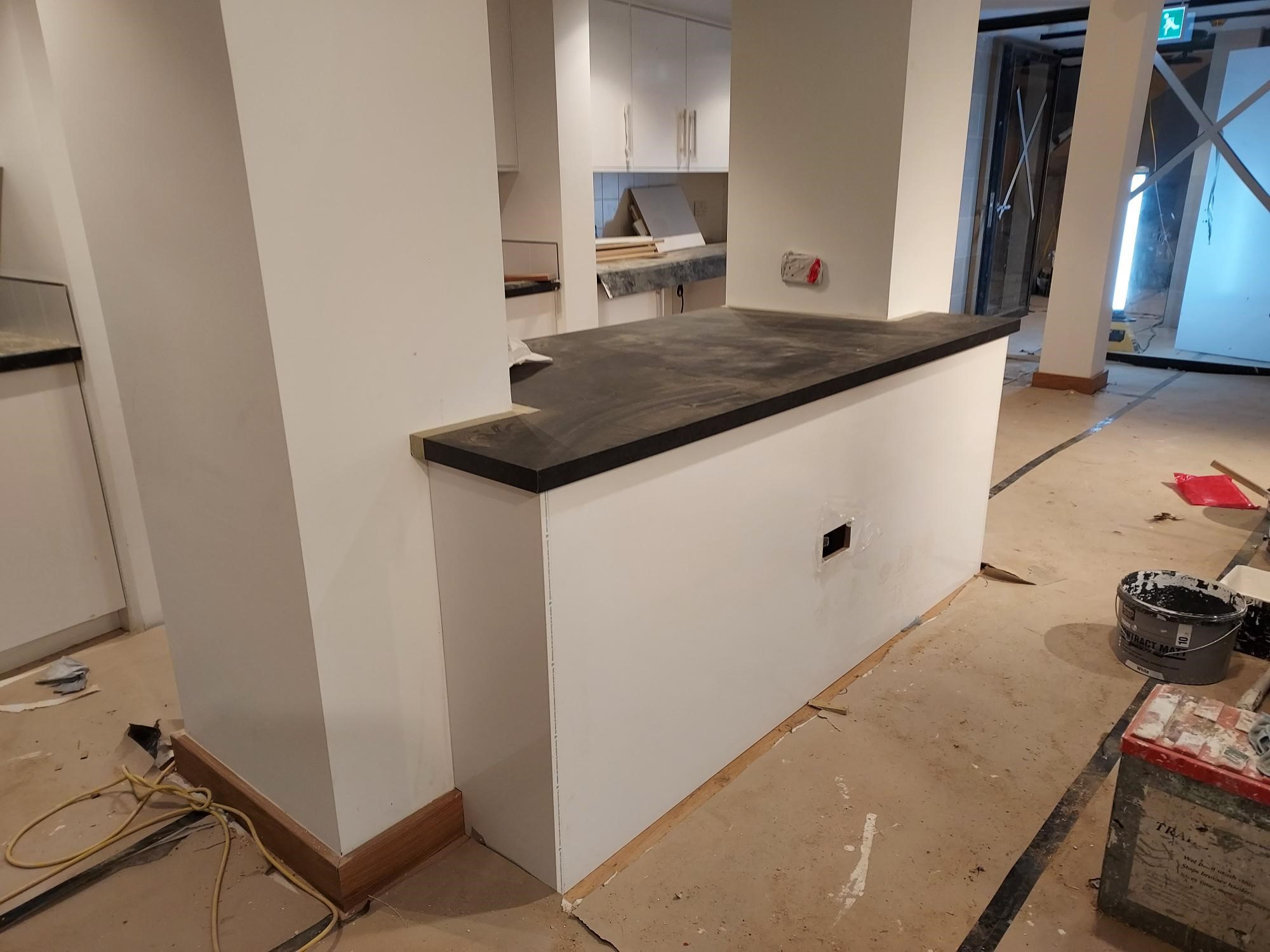 xternally, in the courtyard, the edgings and grading of pathways is continuing. Paving will commence this week. Stone walling has been completed round the perimeter.
xternally, in the courtyard, the edgings and grading of pathways is continuing. Paving will commence this week. Stone walling has been completed round the perimeter.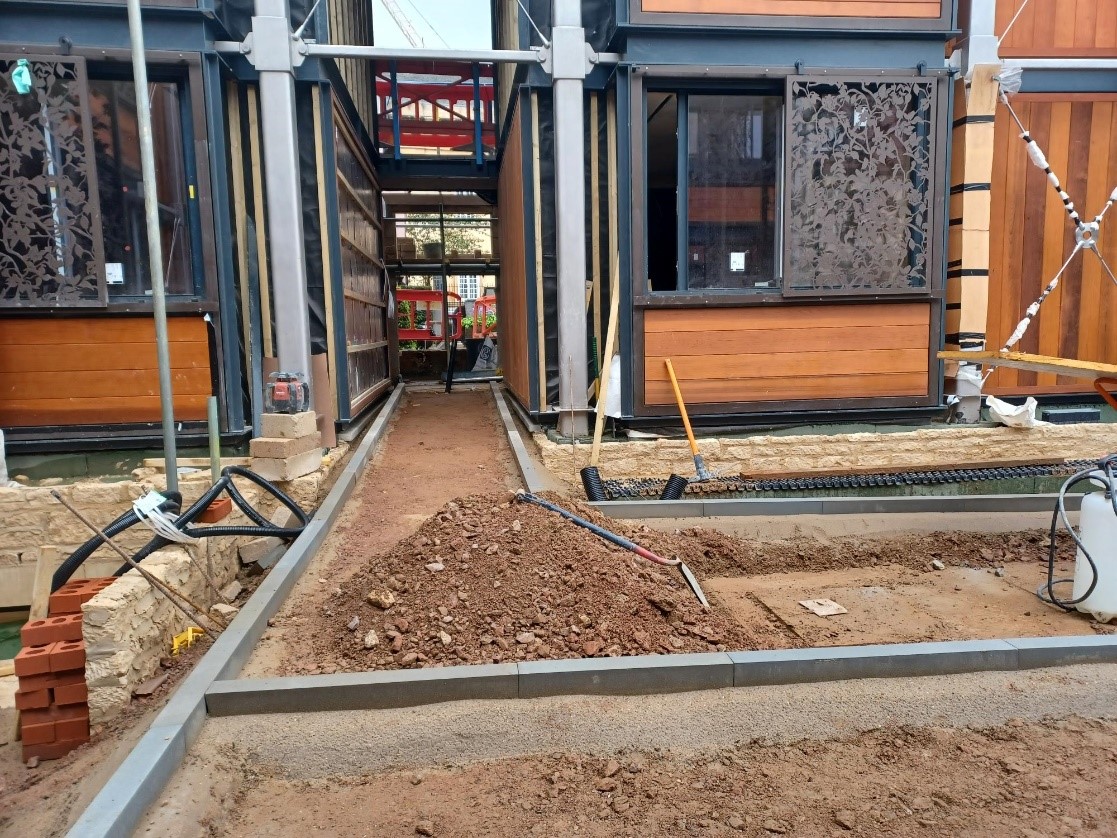 last coat of stain is applied to the obeche walling. Commissioning and final cleans will be carried out shortly.
last coat of stain is applied to the obeche walling. Commissioning and final cleans will be carried out shortly.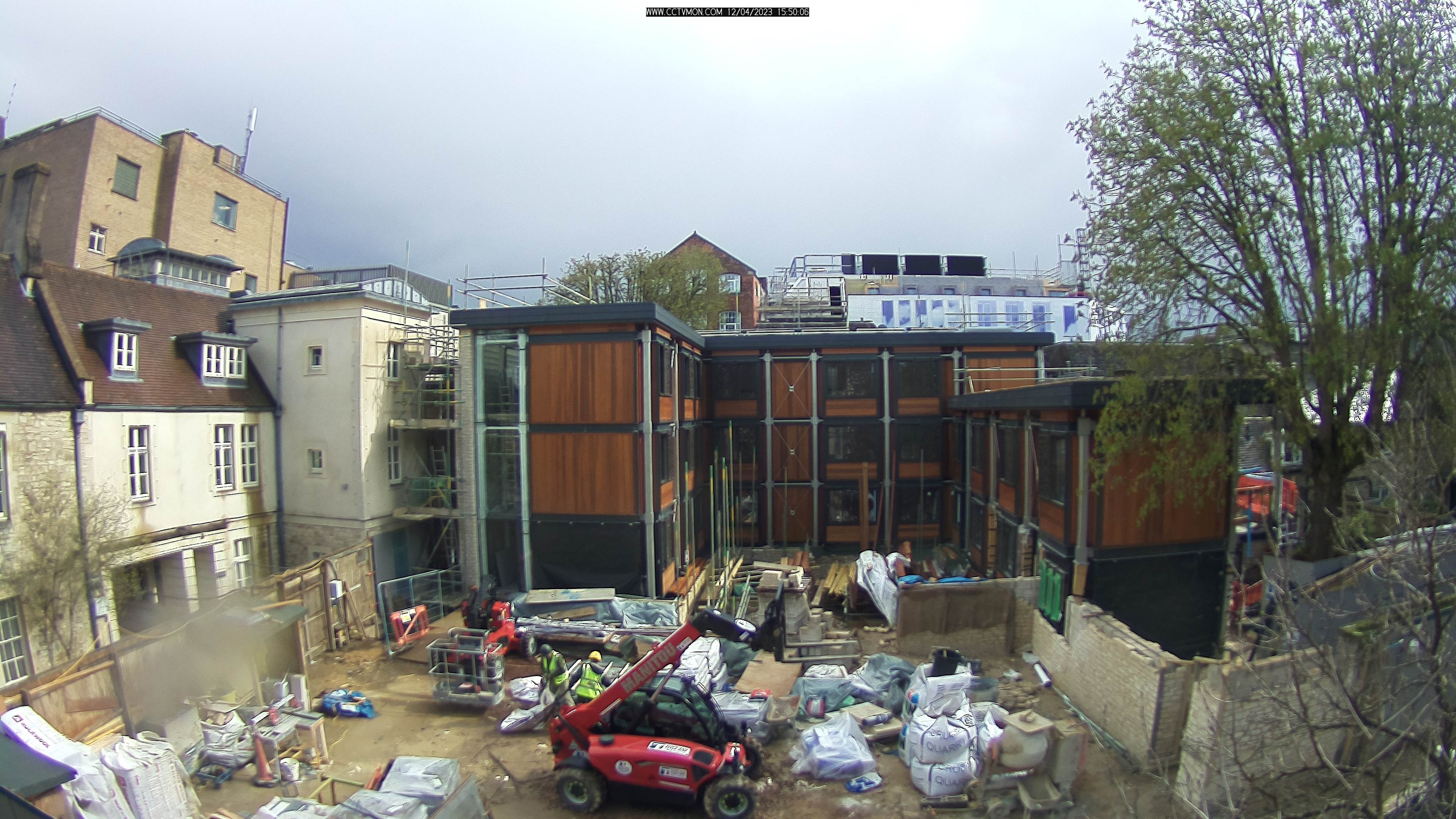 The external scaffold is struck from all around the courtyard elevations and from the north gable ends.
The external scaffold is struck from all around the courtyard elevations and from the north gable ends.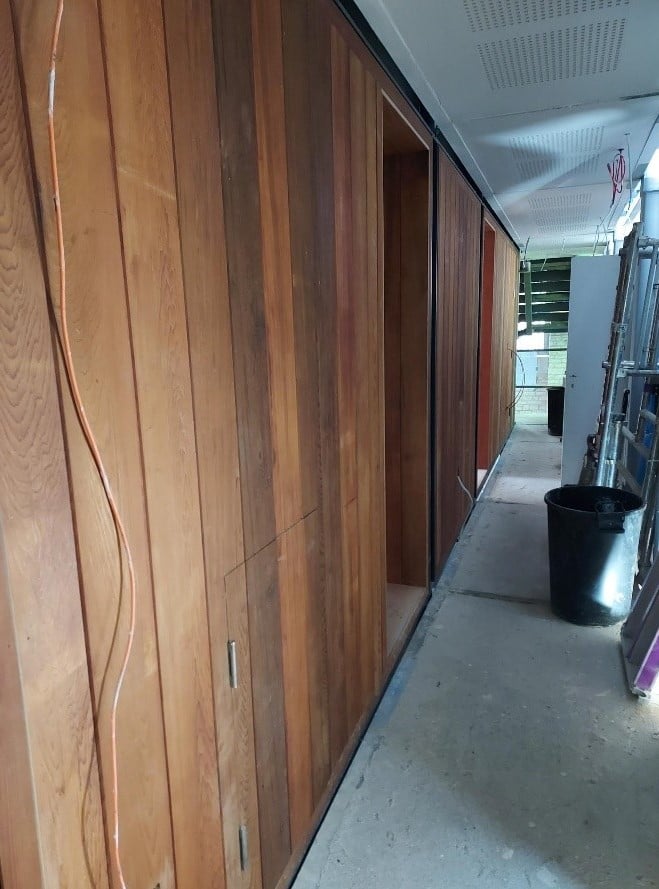 In the bedrooms, further power and lighting is being 2nd fixed. Wall linings and thresholds are being installed in advance of the walkway battening and insulation works.
In the bedrooms, further power and lighting is being 2nd fixed. Wall linings and thresholds are being installed in advance of the walkway battening and insulation works.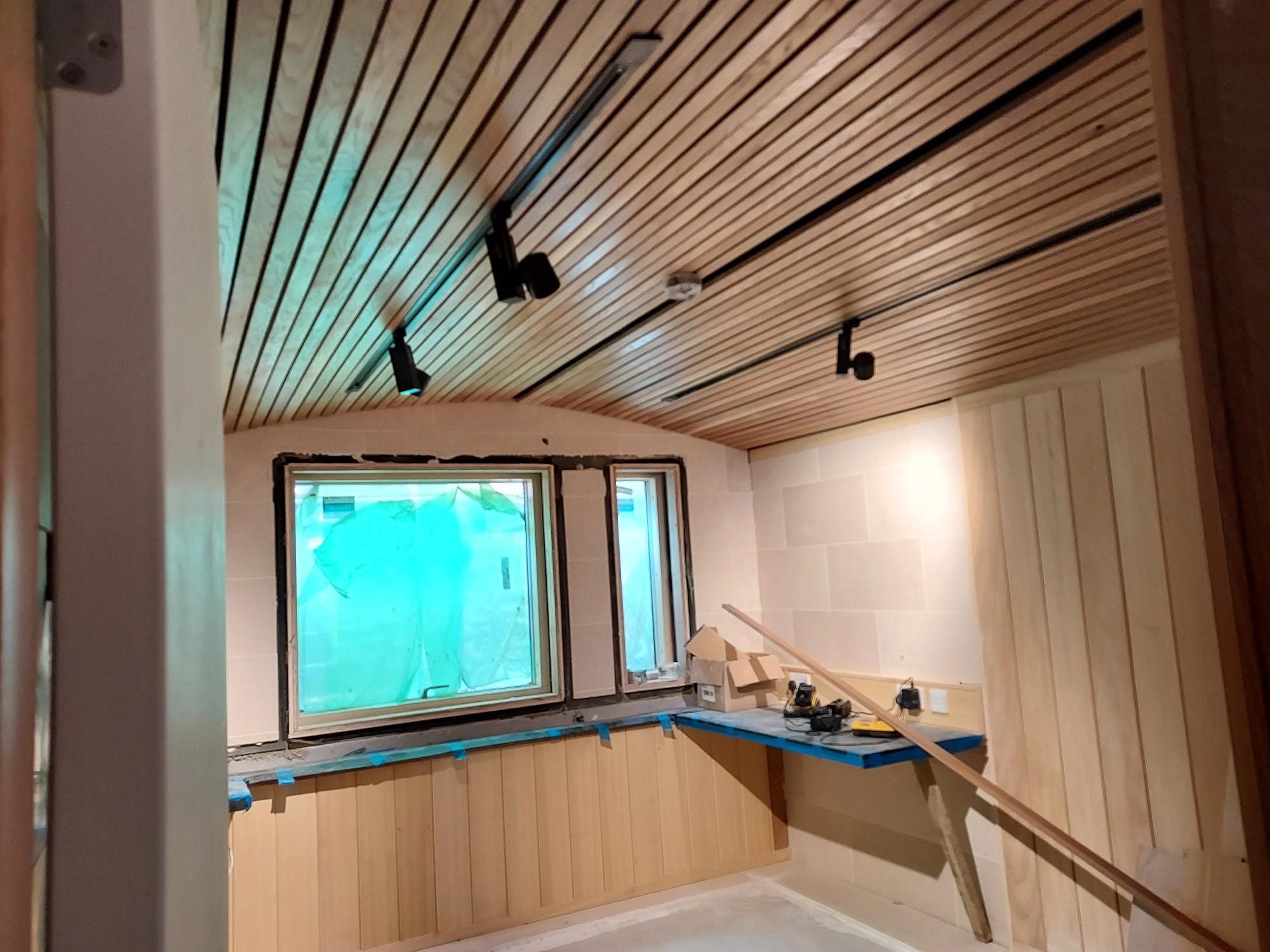 Noticeable progress has been made, especially in the courtyard, where completion of the facades at 1st and 2nd floor levels has allowed the scaffold to be struck giving a fantastic view of how the finished building will look. Both the west facing (east wing) and north facing (south wing) scaffolds have been removed. Further raising and construction of the garden walls have been carried out and the large cills to the south-east external corner have been installed from the Clarendon service yard.
Noticeable progress has been made, especially in the courtyard, where completion of the facades at 1st and 2nd floor levels has allowed the scaffold to be struck giving a fantastic view of how the finished building will look. Both the west facing (east wing) and north facing (south wing) scaffolds have been removed. Further raising and construction of the garden walls have been carried out and the large cills to the south-east external corner have been installed from the Clarendon service yard.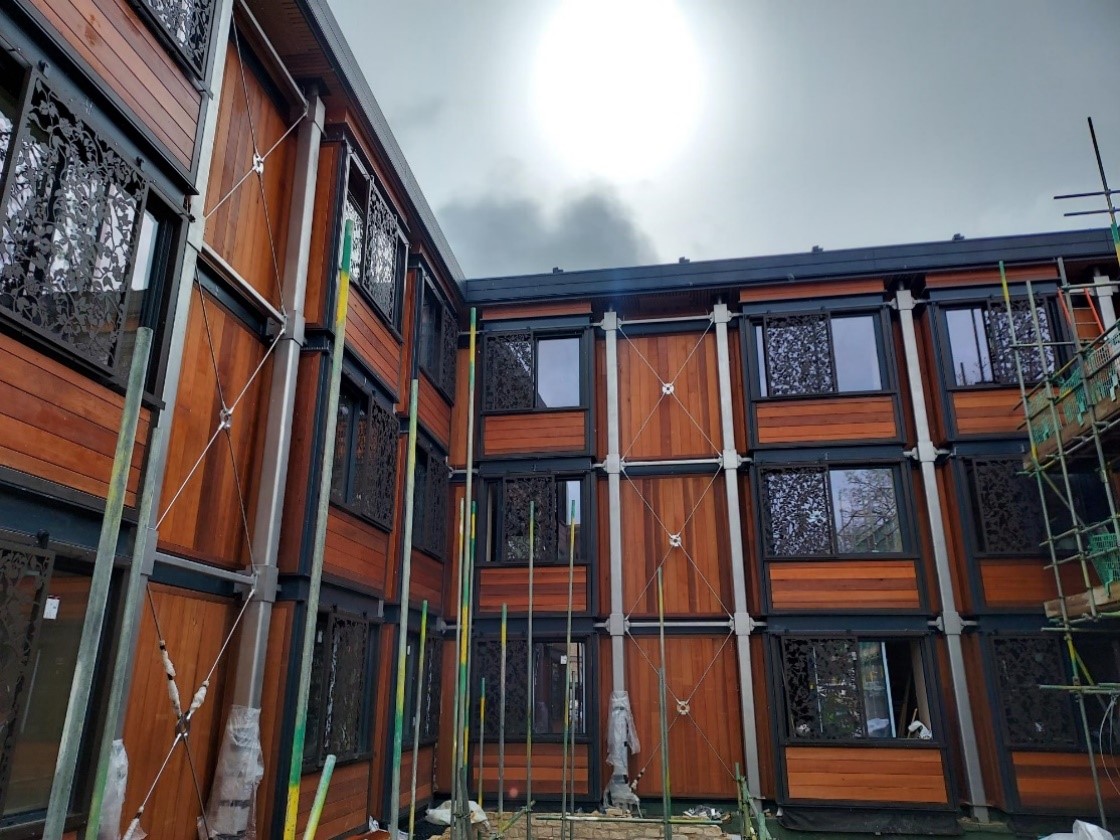 the curved ceiling framing in the bedrooms. Lighting commissioning and sanitaryware fitting is also being progressed.
the curved ceiling framing in the bedrooms. Lighting commissioning and sanitaryware fitting is also being progressed.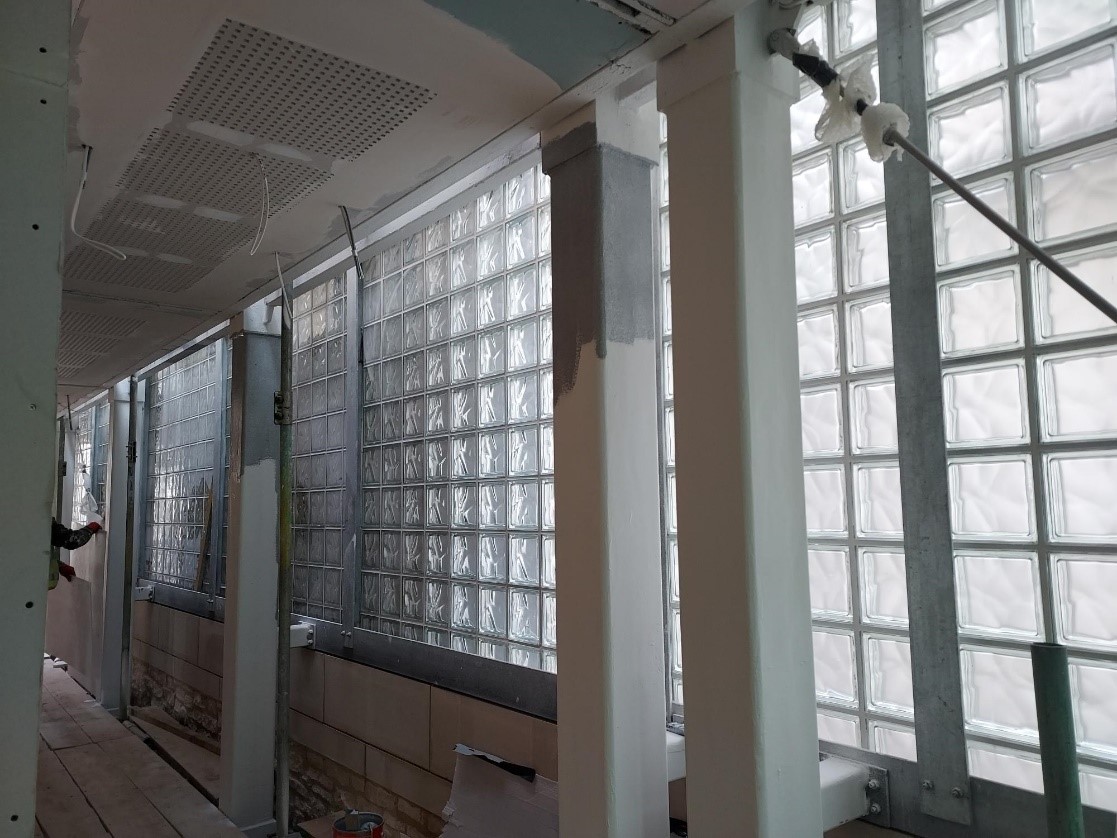 This week, aluminium channels, corner angles and cladding at high levels will be completed to enable some scaffolding to be struck. Cedar cladding is in progress around the courtyard.
This week, aluminium channels, corner angles and cladding at high levels will be completed to enable some scaffolding to be struck. Cedar cladding is in progress around the courtyard.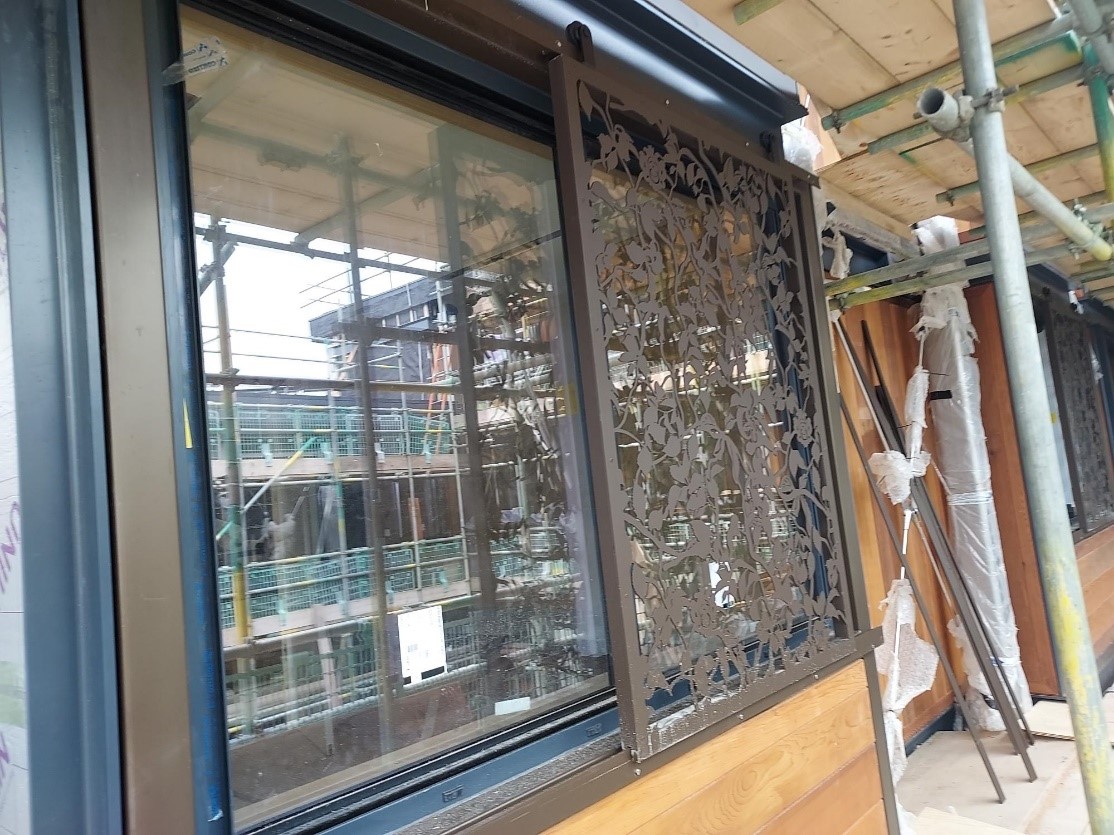 ceilings are being painted together with the fitting of sanitaryware, 2nd fix of electrics and lighting.
ceilings are being painted together with the fitting of sanitaryware, 2nd fix of electrics and lighting.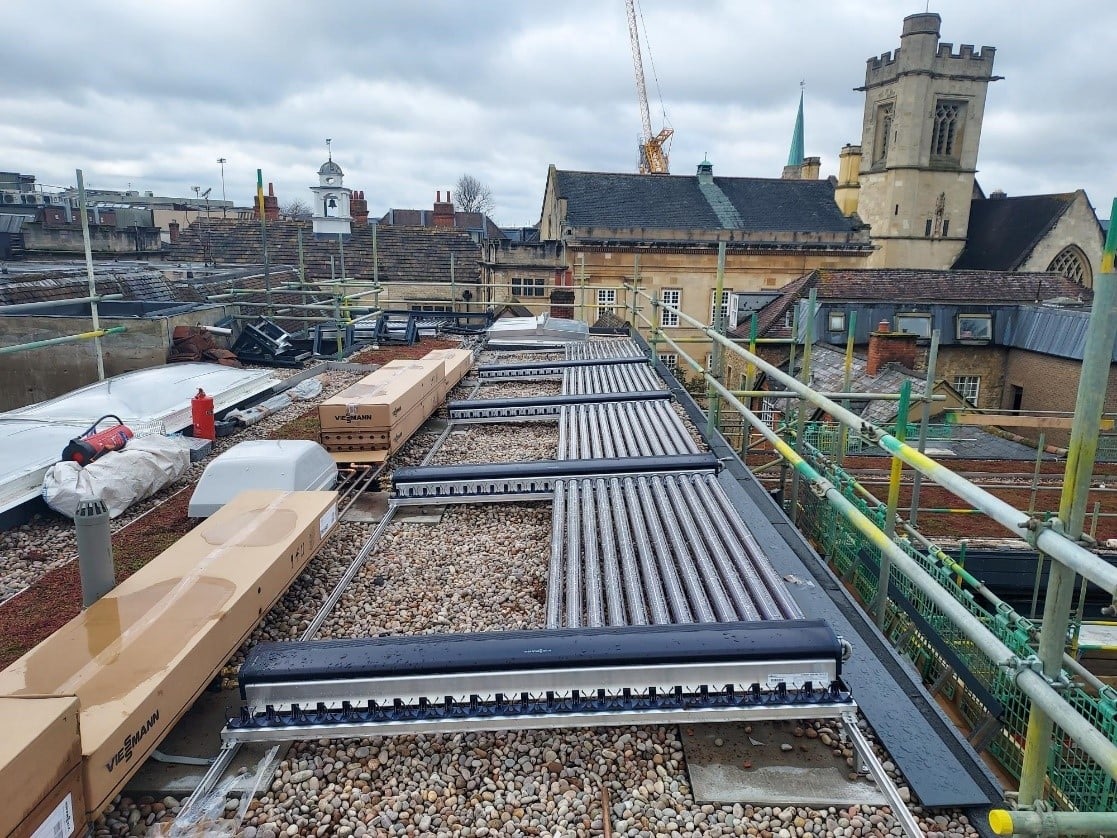 The solar thermal tubes are now being installed within the frames on the roof, and the external aluminium channels, corner angles and Cedral cladding at high levels around the courtyard have progressed.
The solar thermal tubes are now being installed within the frames on the roof, and the external aluminium channels, corner angles and Cedral cladding at high levels around the courtyard have progressed.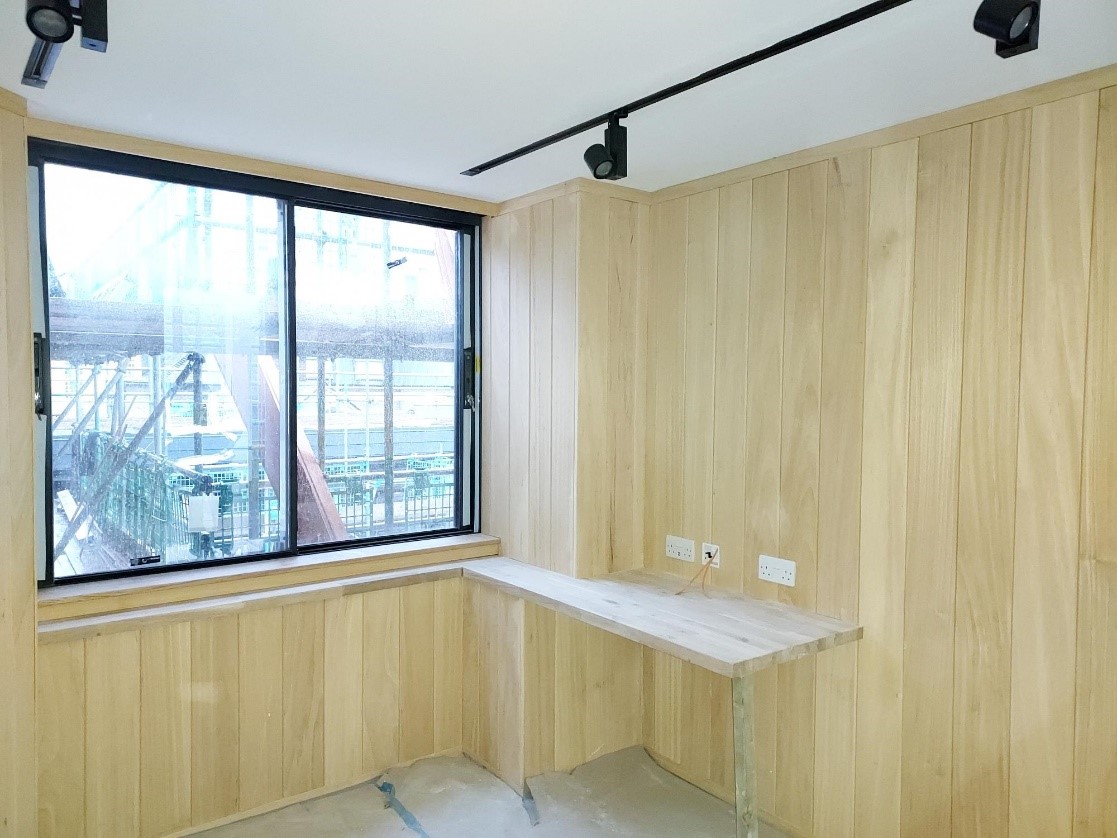 now ceilings are being finished together with sanitaryware fitting. 2nd fix of electrics and lighting is also in progress on the second floor.
now ceilings are being finished together with sanitaryware fitting. 2nd fix of electrics and lighting is also in progress on the second floor.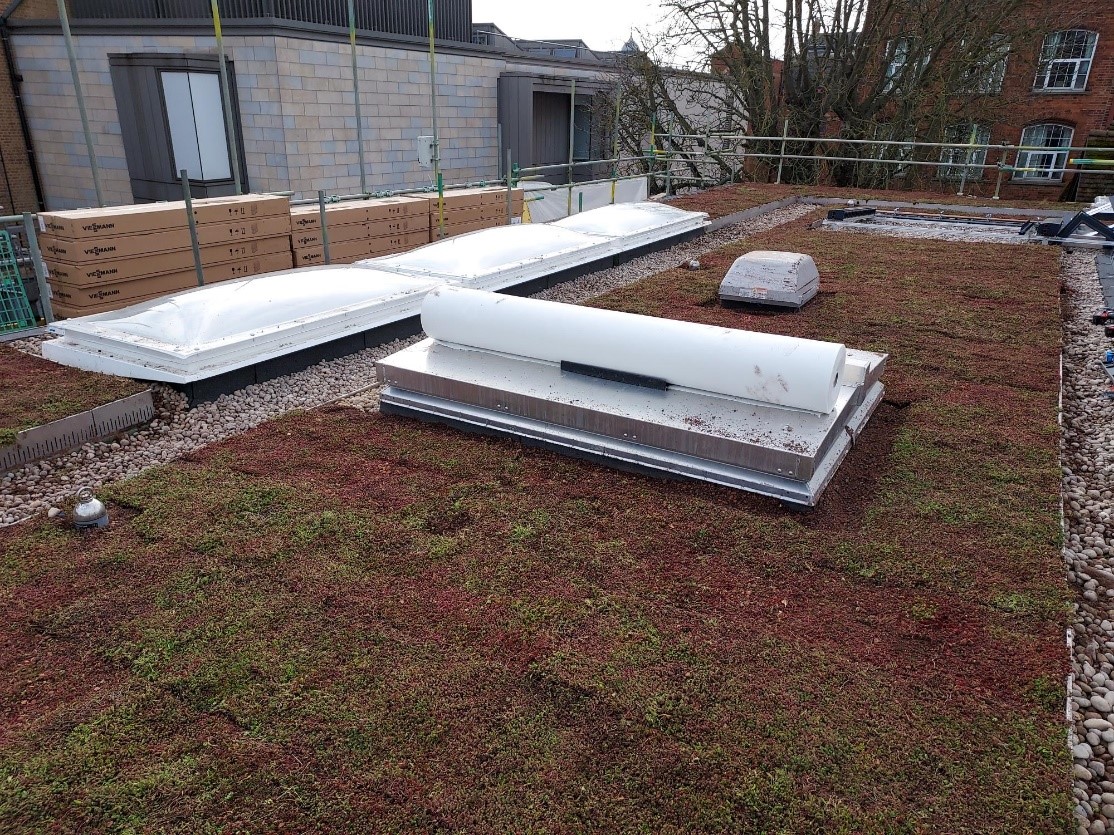 Mid-week saw the arrival and installation of the sedum roof on both upper and lower levels. This allows the completion of the solar array this week. Downpipes and external guttering have been measured and are now being procured.
Mid-week saw the arrival and installation of the sedum roof on both upper and lower levels. This allows the completion of the solar array this week. Downpipes and external guttering have been measured and are now being procured.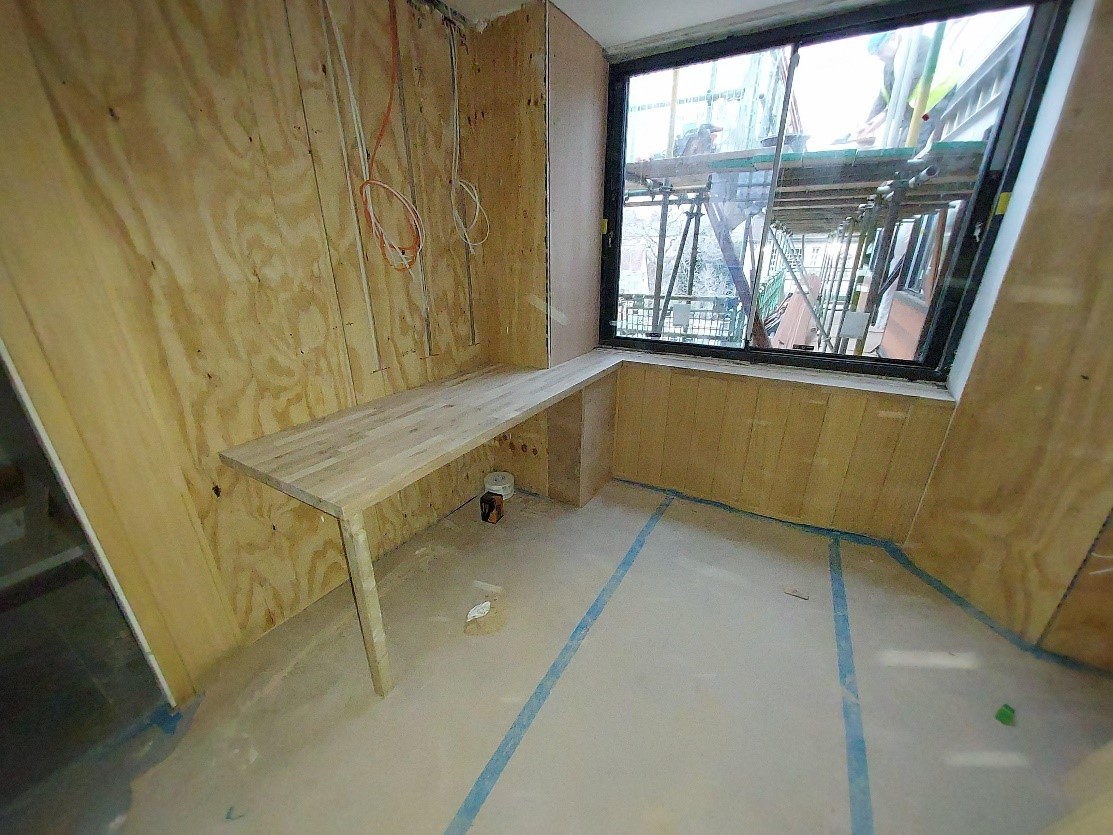 progressing through the ground floor level.
progressing through the ground floor level.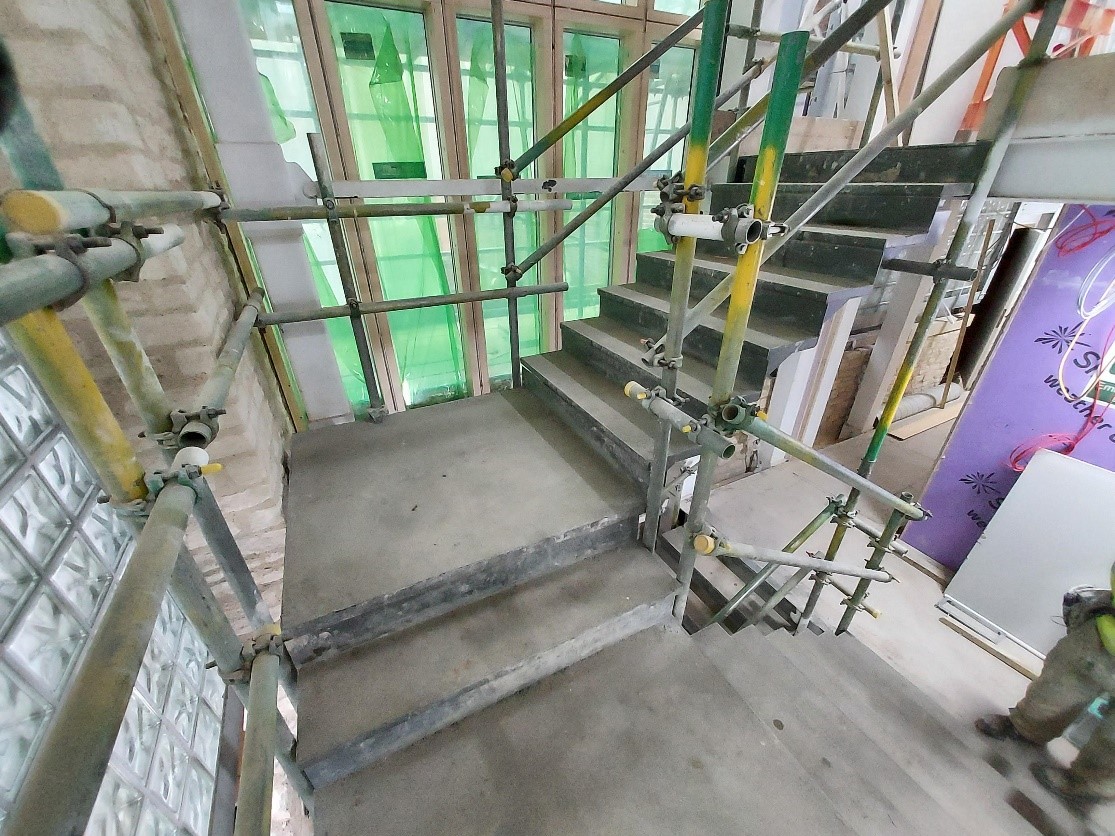 Internally, works are continuing on all floors, with 2nd fix works and decoration progressing well.
Internally, works are continuing on all floors, with 2nd fix works and decoration progressing well.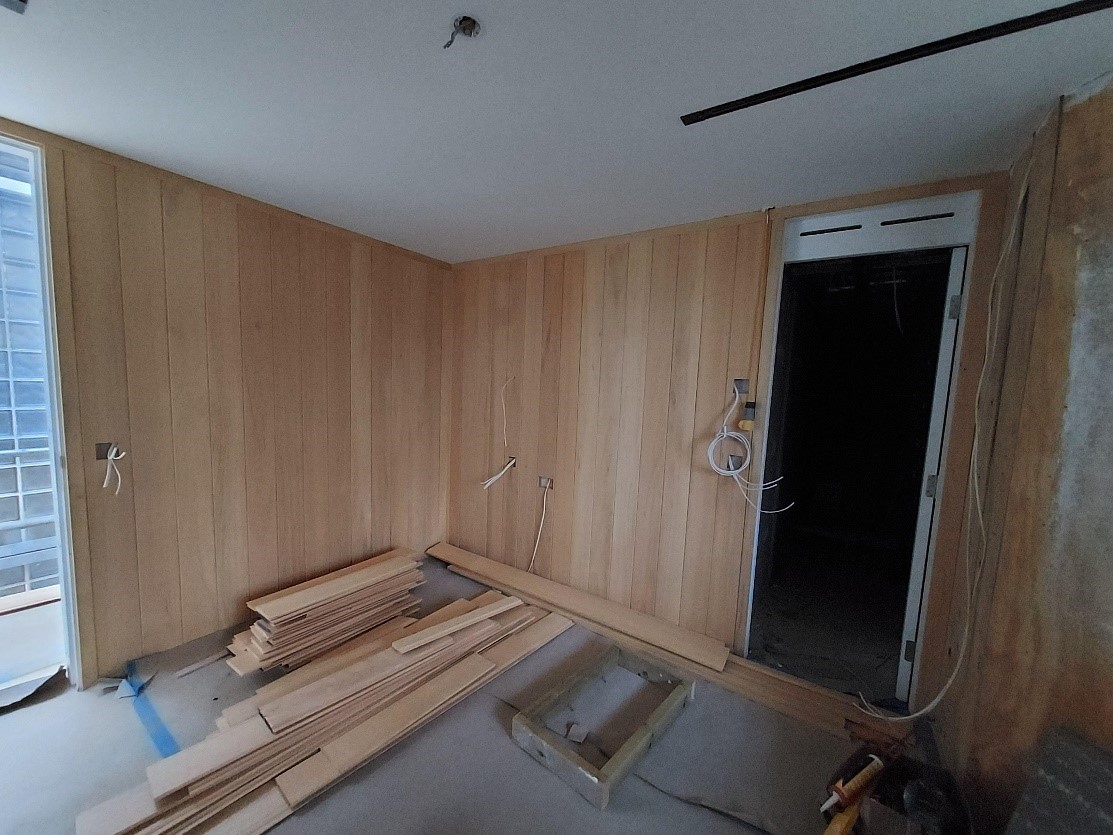 Ceramic tiling is continuing within the ensuites.
Ceramic tiling is continuing within the ensuites.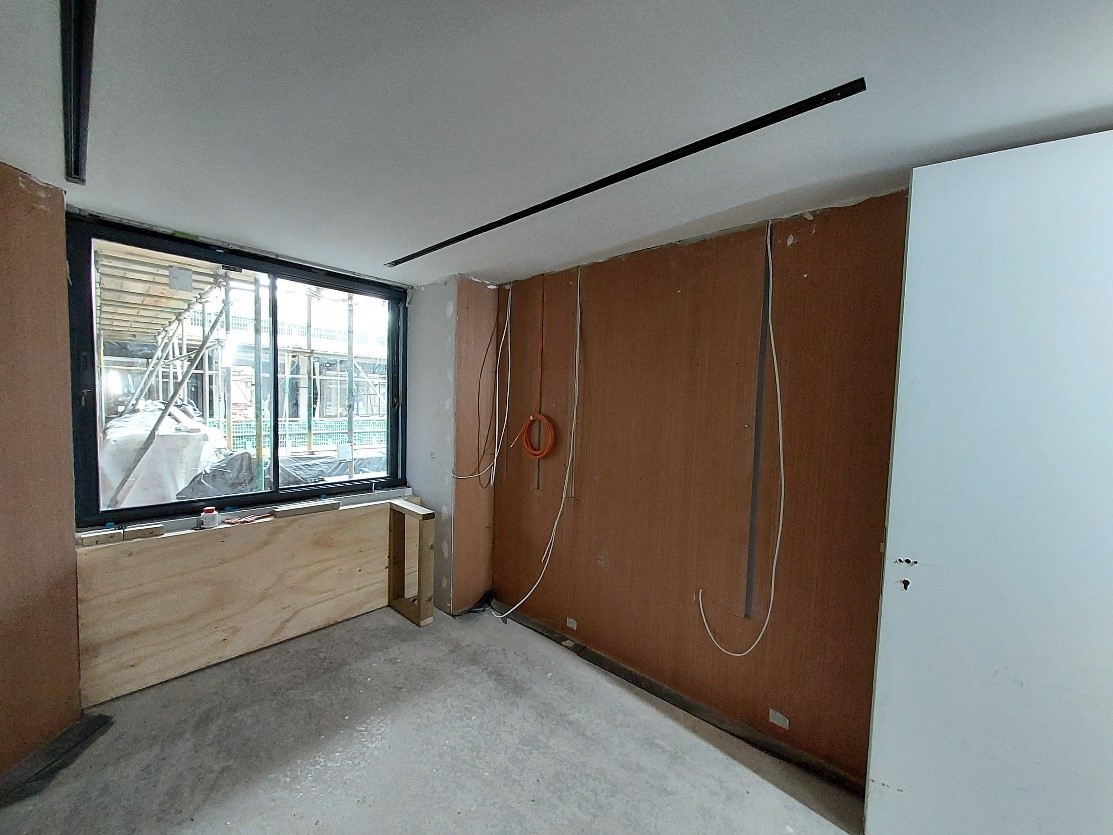 All windows are now installed around the courtyard. The bricklayers have completed within the main lightwell, bringing the stonework over the windows and up to paving / cill level.
All windows are now installed around the courtyard. The bricklayers have completed within the main lightwell, bringing the stonework over the windows and up to paving / cill level.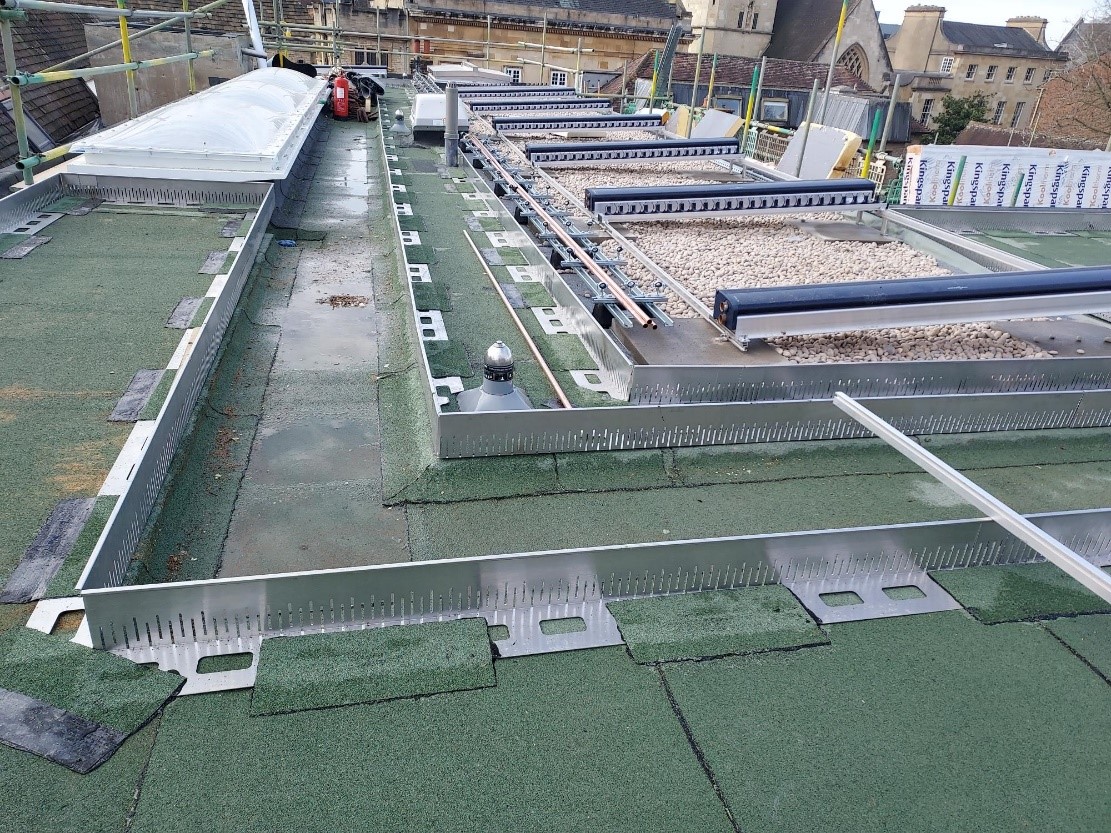 2nd fix works and decorations progressing.
2nd fix works and decorations progressing.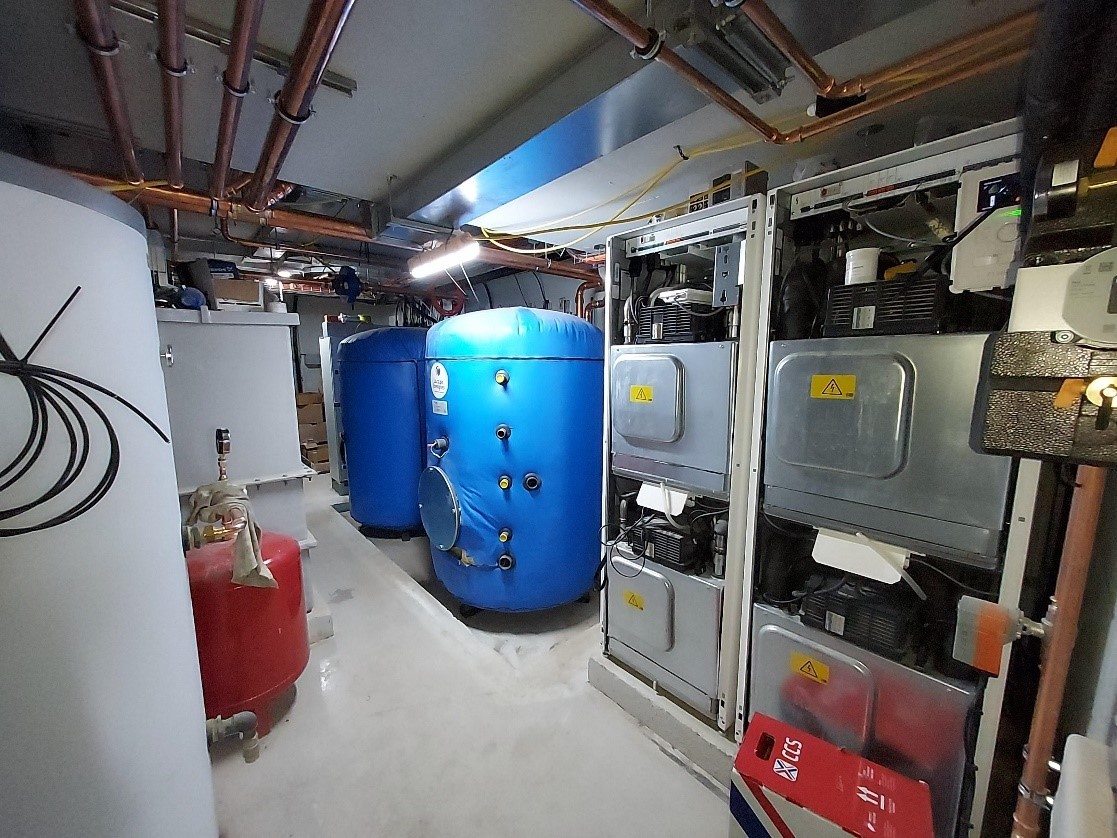 Externally the contractor has continued fixing their external angles and channel sections; under these the cladding under the windows has been completed.
Externally the contractor has continued fixing their external angles and channel sections; under these the cladding under the windows has been completed.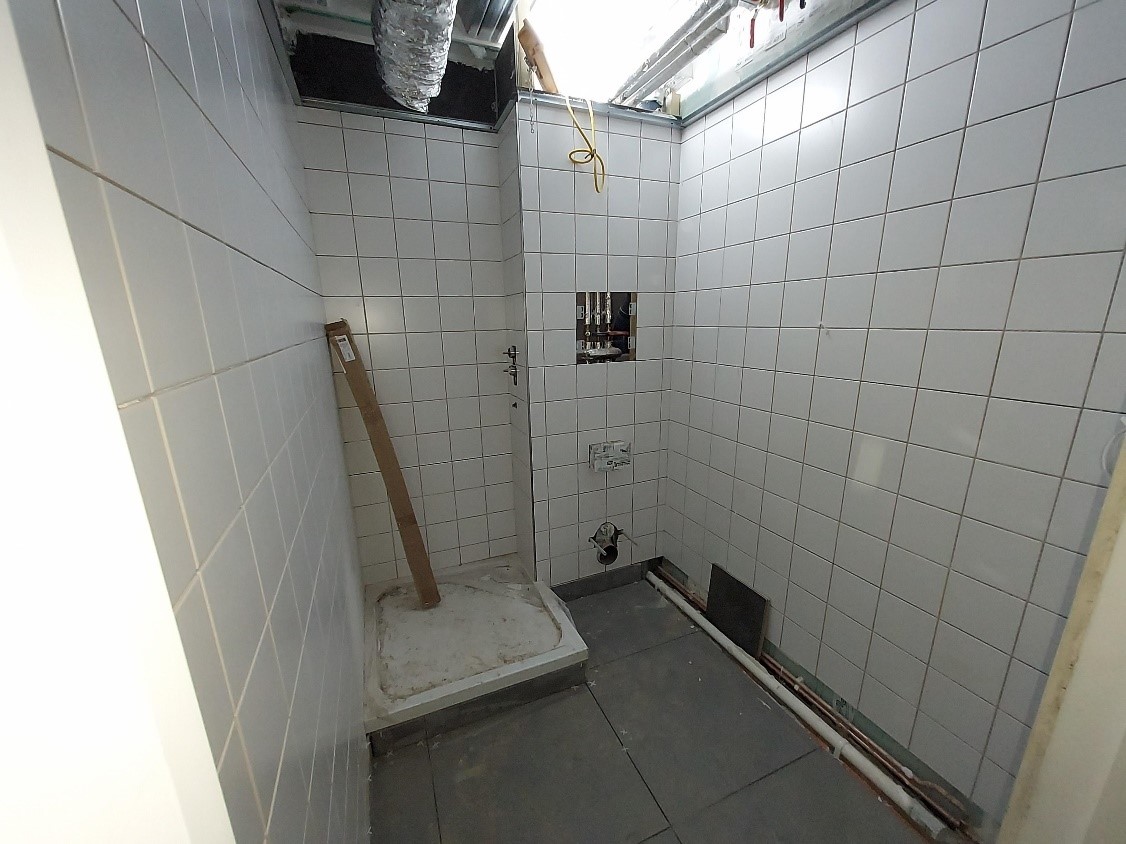 The west walkway spiral staircase has been installed.
The west walkway spiral staircase has been installed.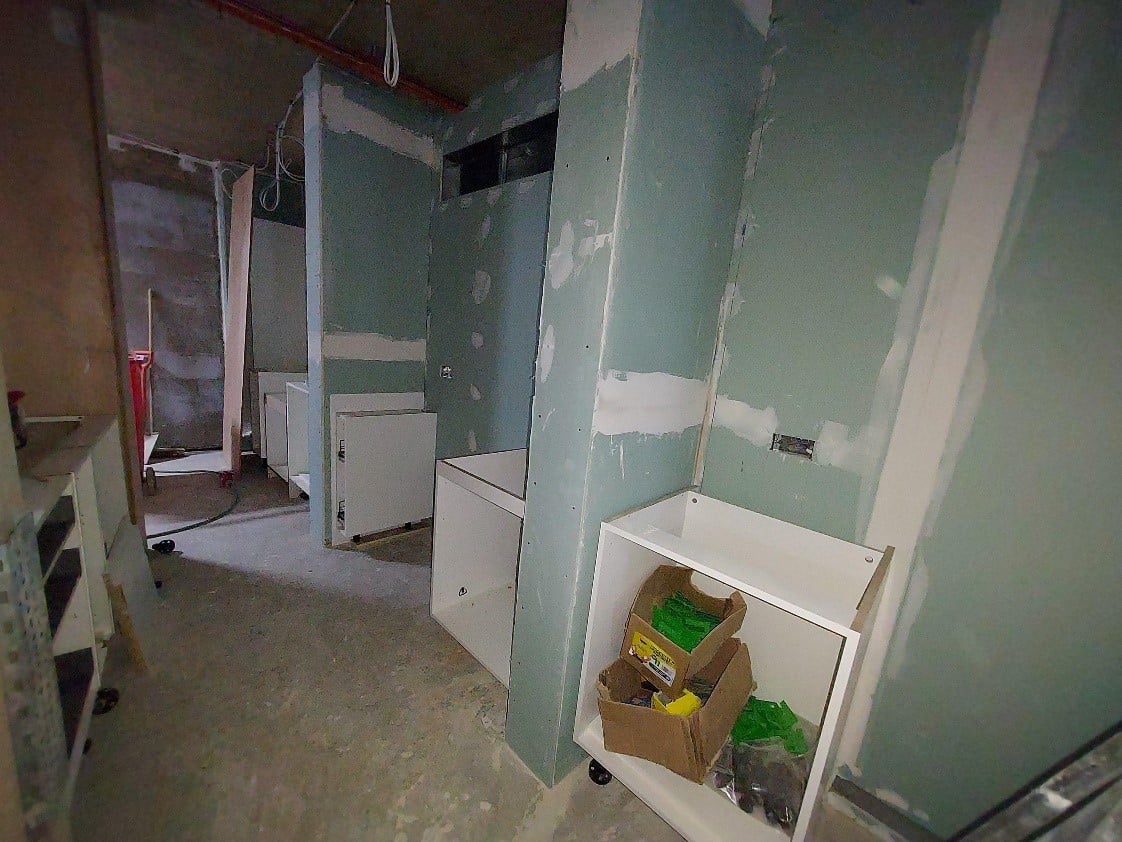 Last week the contractors were very thankful for the underfloor heating that is on to “cure” the floors before final finishes are laid.
Last week the contractors were very thankful for the underfloor heating that is on to “cure” the floors before final finishes are laid.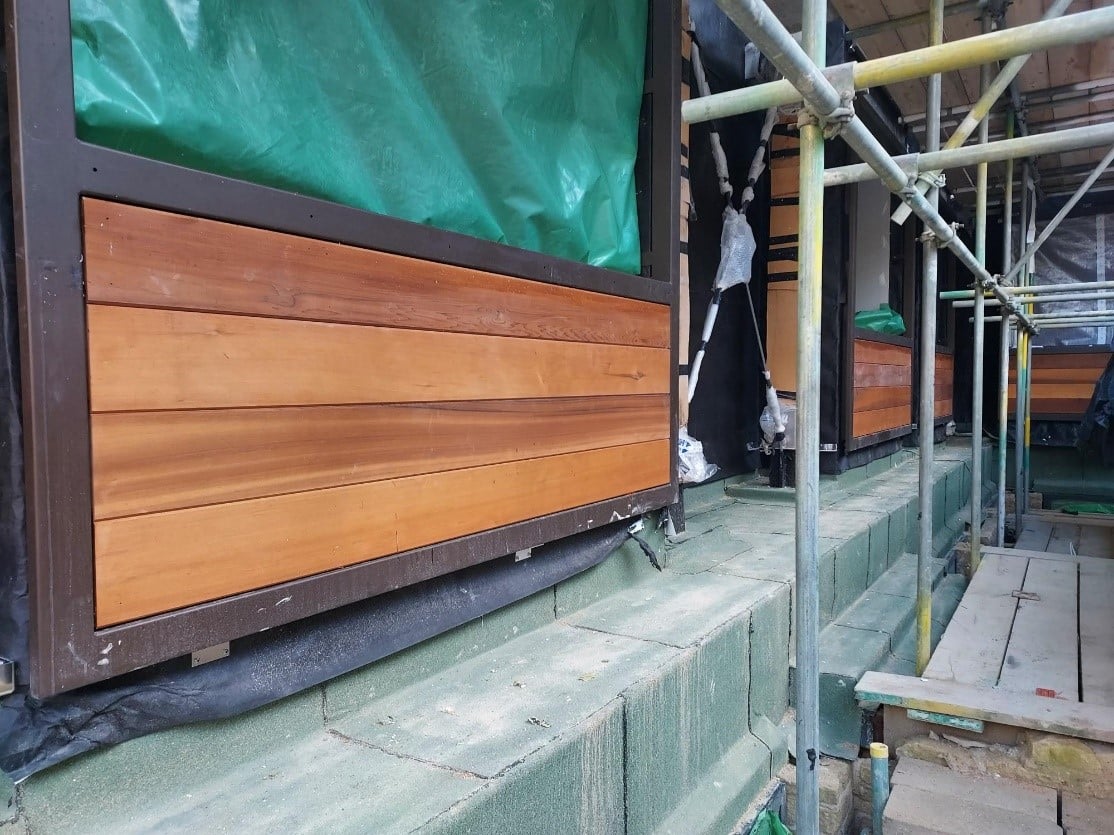 En-suite bathroom plumbing is continuing to progress well and final boxing in of pipework is also in progress. 2nd fix work to doors is progressing with all the en-suite and bedroom door frames installed and the oak frame installations commenced. Ceiling installation in the bedrooms is progressing and boarding of the framework will progress mid-week.
En-suite bathroom plumbing is continuing to progress well and final boxing in of pipework is also in progress. 2nd fix work to doors is progressing with all the en-suite and bedroom door frames installed and the oak frame installations commenced. Ceiling installation in the bedrooms is progressing and boarding of the framework will progress mid-week.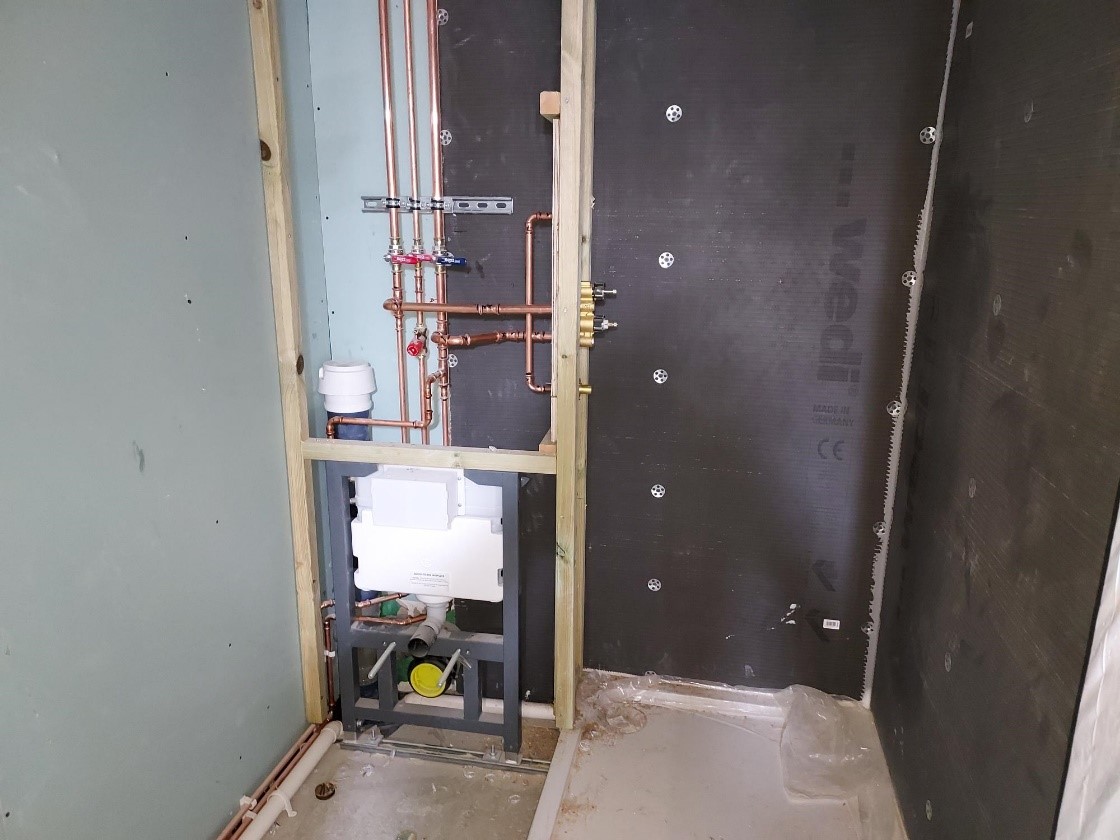 Last week the new Velux roof light to the Shoe Lane flat, including the gutter formation and the installation of the fall arrest system were completed externally.
Last week the new Velux roof light to the Shoe Lane flat, including the gutter formation and the installation of the fall arrest system were completed externally.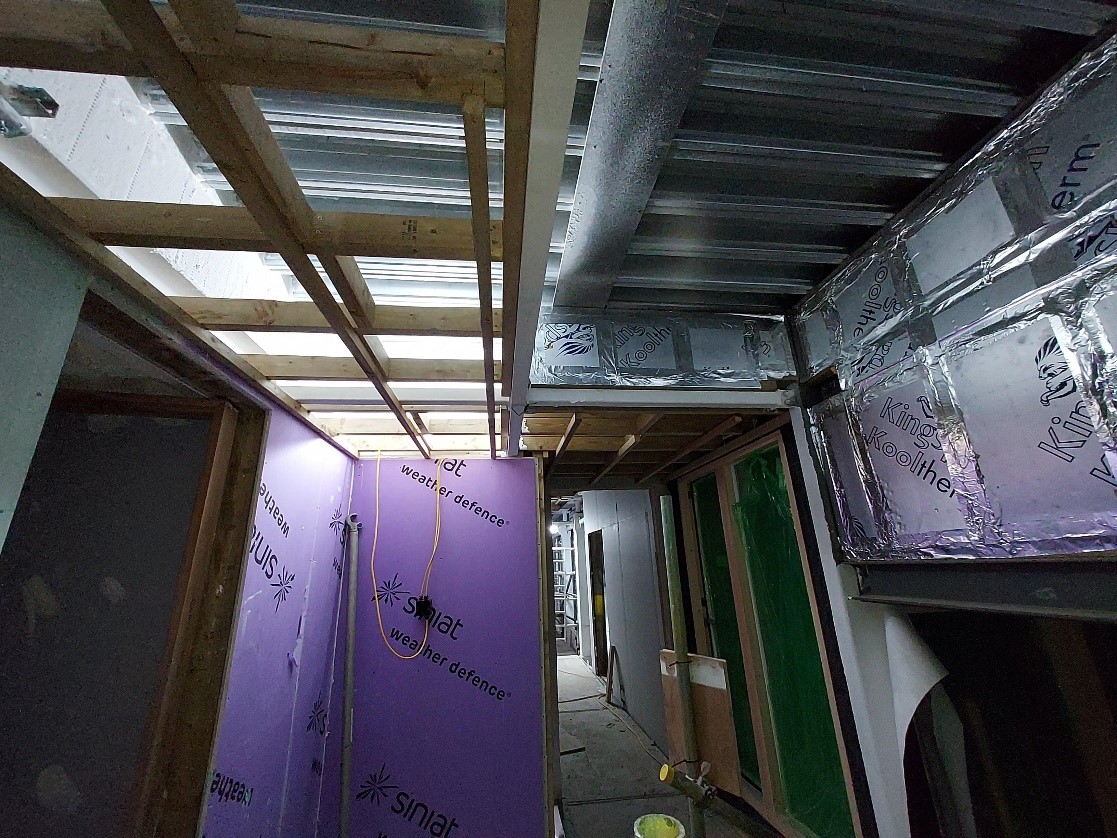 Stannah have commenced the lift installation.
Stannah have commenced the lift installation.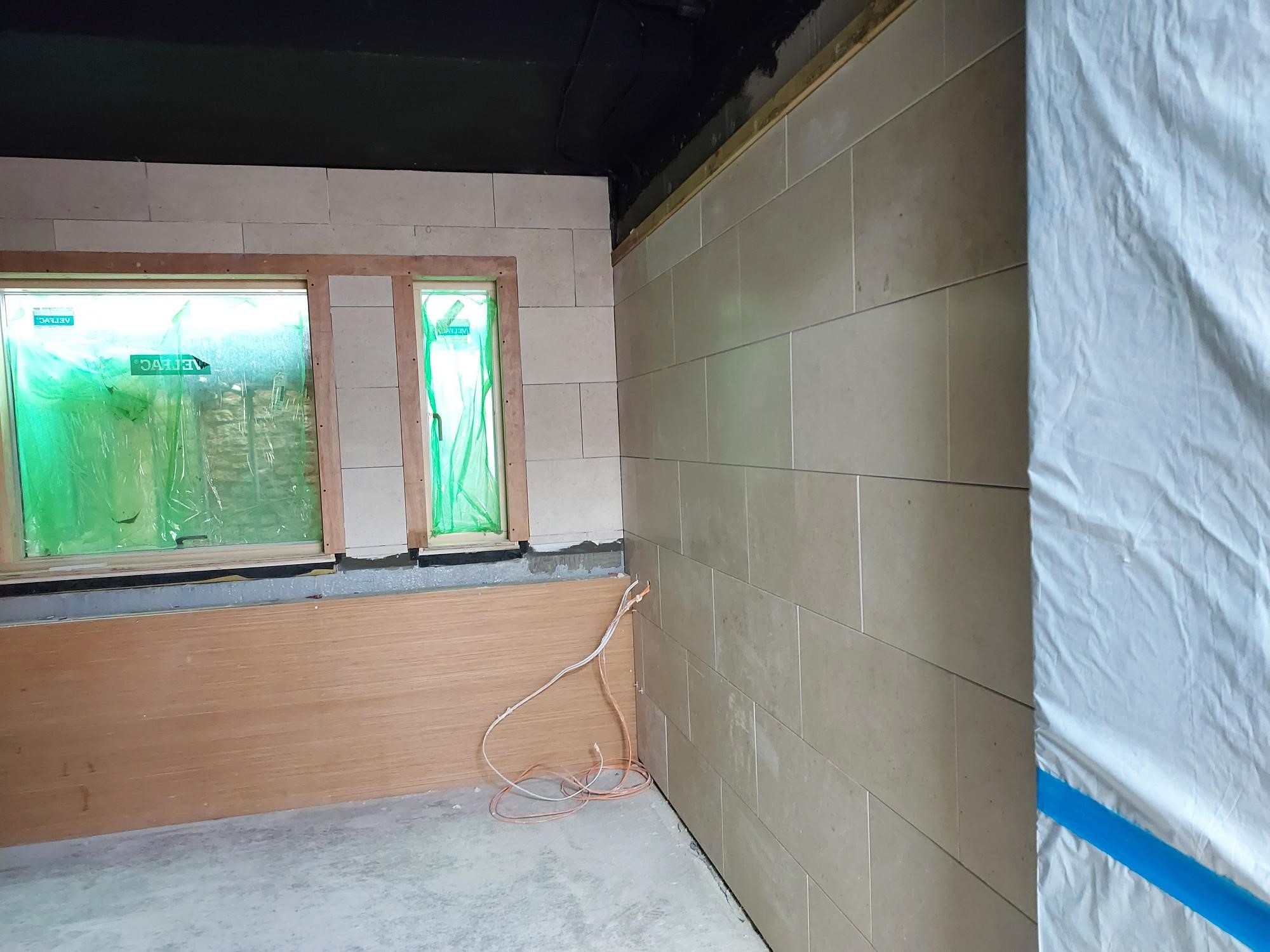 Last week EDF installed the new electric meter and power is now ‘Live’ within the building.
Last week EDF installed the new electric meter and power is now ‘Live’ within the building.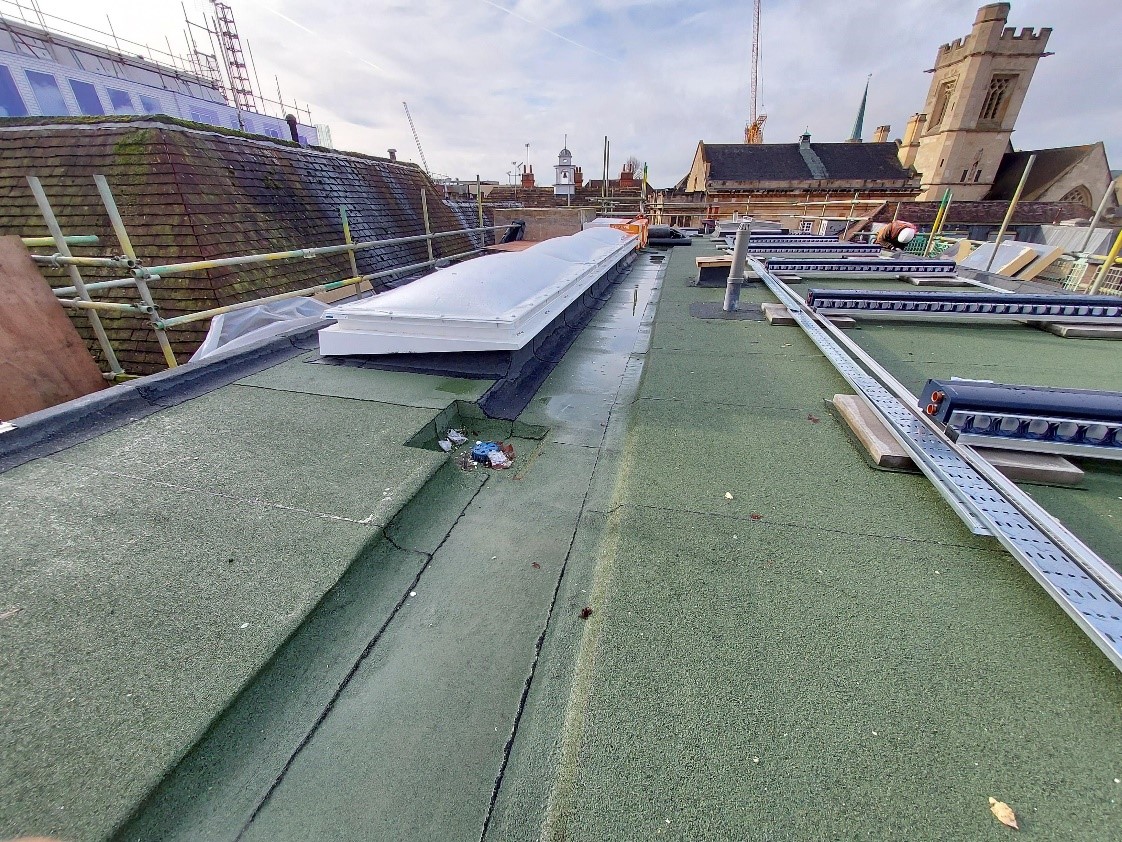 electrics and plumbing.
electrics and plumbing.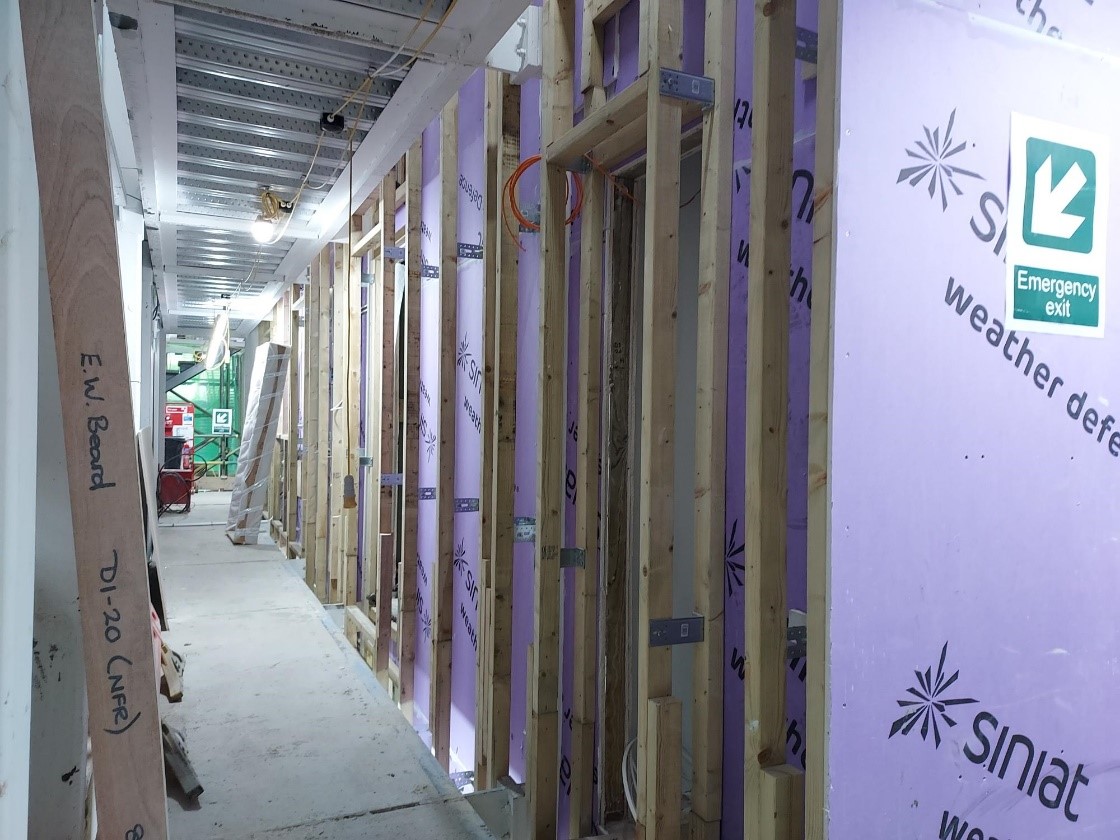 The weather has turned cold and frosty which has had an impact on the ability of some trades to work effectively; mainly the installation of roof lights and ancillary roof finishes.
The weather has turned cold and frosty which has had an impact on the ability of some trades to work effectively; mainly the installation of roof lights and ancillary roof finishes.
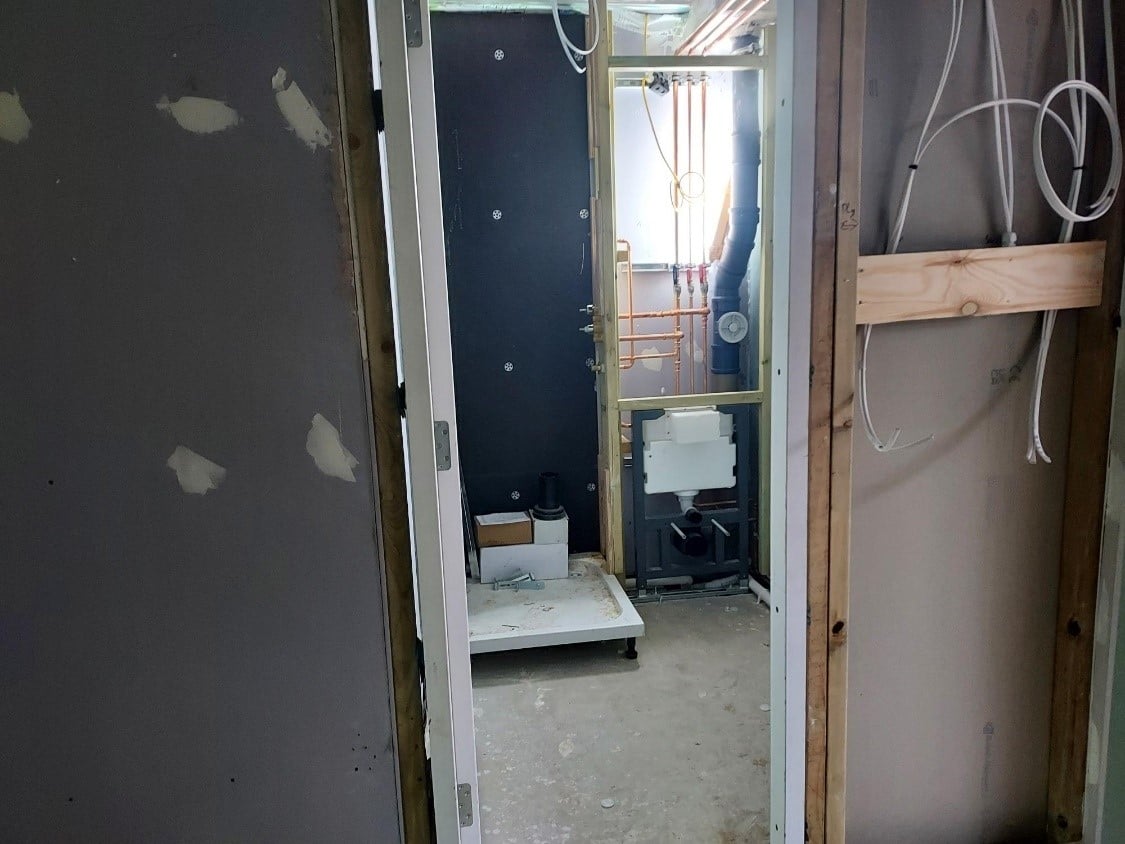
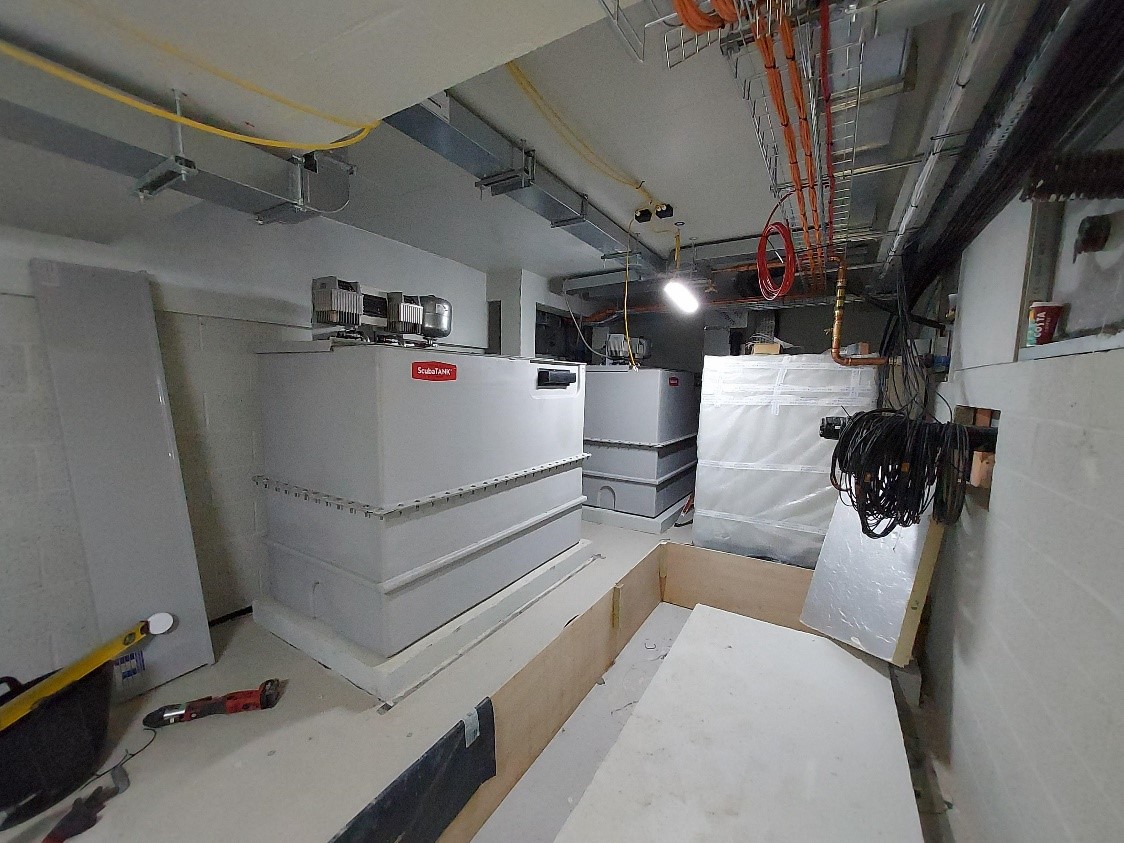 Last week, the high level roof coverings were put on hold to focus on the waterproofing ‘hot melt’ bitumen and felt to be carried out on the lower ground/ground floor. This work not only waterproofs but has enabled the aluminium façade framing to be commenced. These in turn allows the sliding bedroom windows to be fitted.
Last week, the high level roof coverings were put on hold to focus on the waterproofing ‘hot melt’ bitumen and felt to be carried out on the lower ground/ground floor. This work not only waterproofs but has enabled the aluminium façade framing to be commenced. These in turn allows the sliding bedroom windows to be fitted.