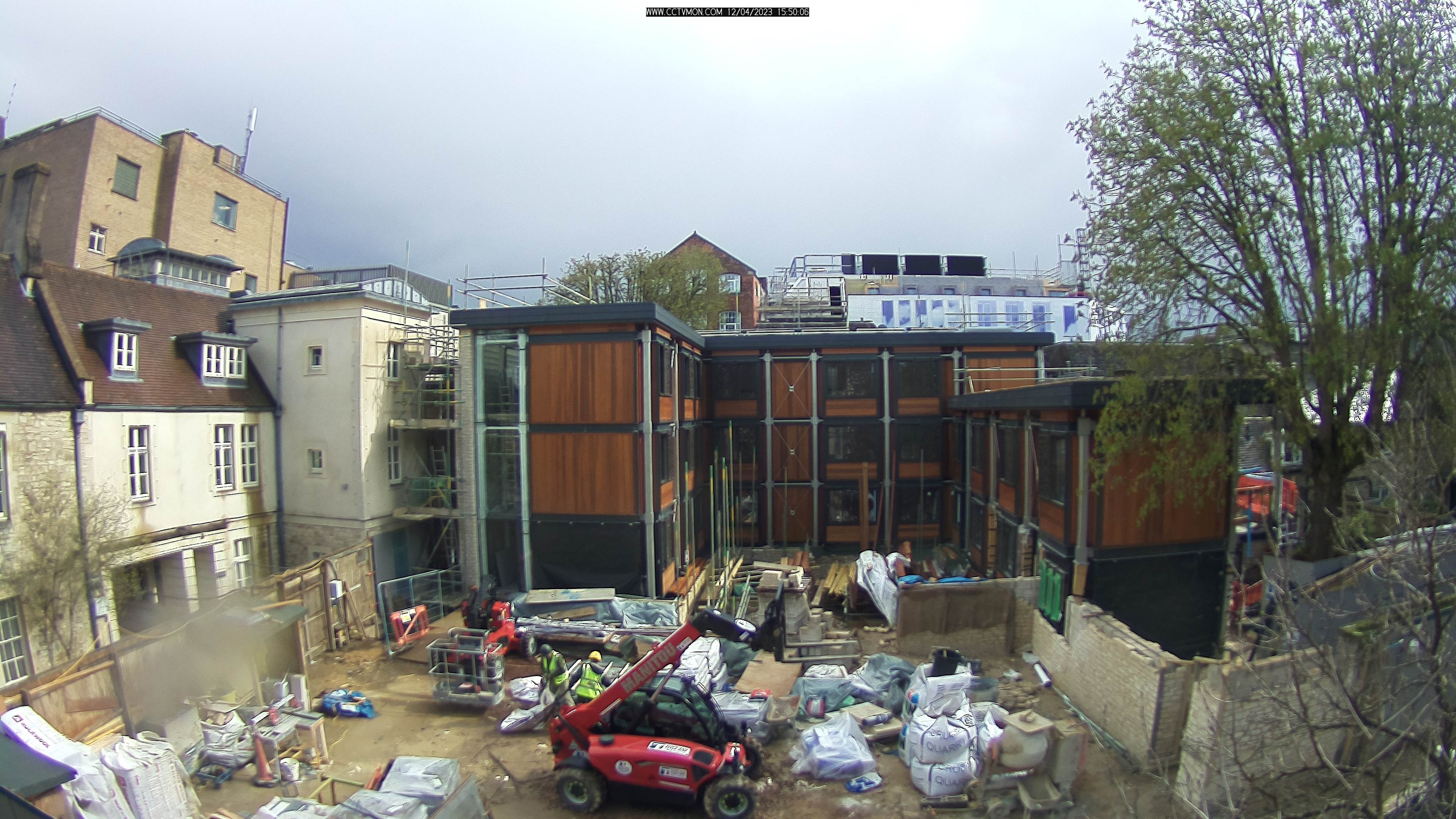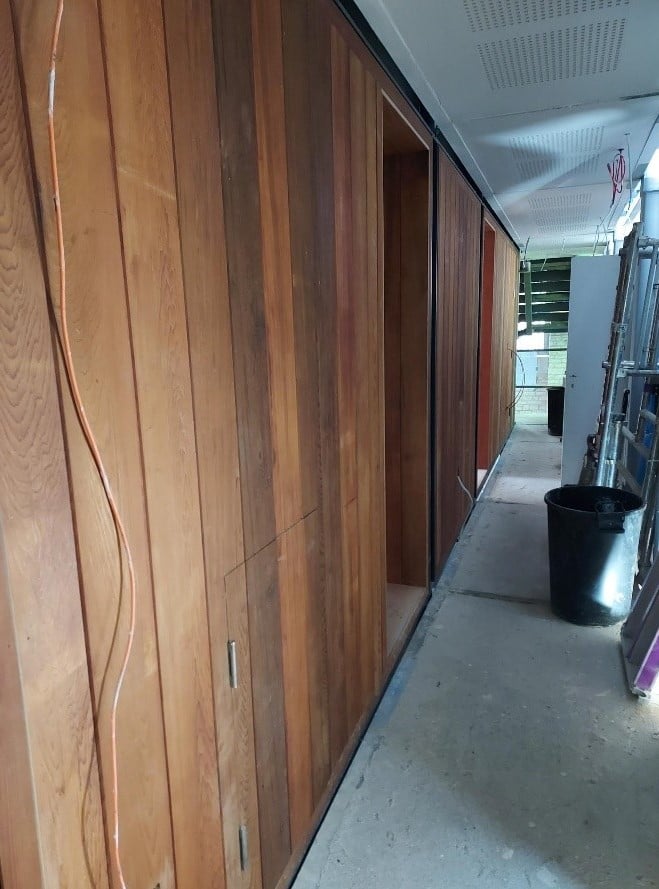 The external scaffold is struck from all around the courtyard elevations and from the north gable ends.
The external scaffold is struck from all around the courtyard elevations and from the north gable ends.
The structural glazing has been installed and a scaffold tower built up internally to allow completion of the small atrium area.
Along the west walkway, render works to the existing building gable ends are progressing. The oak slats have been completed here at 1st floor ceiling level and at ground level, the Bauder hot melt asphalt water proofing has also been completed.
Sandstone paving is now in progress along the 1st floor walkways after completion of the second floor.
 In the bedrooms, further power and lighting is being 2nd fixed. Wall linings and thresholds are being installed in advance of the walkway battening and insulation works.
In the bedrooms, further power and lighting is being 2nd fixed. Wall linings and thresholds are being installed in advance of the walkway battening and insulation works.
Within lower ground, the oak flooring is being laid through the kitchen, with bedroom flooring to be carried out this week.
