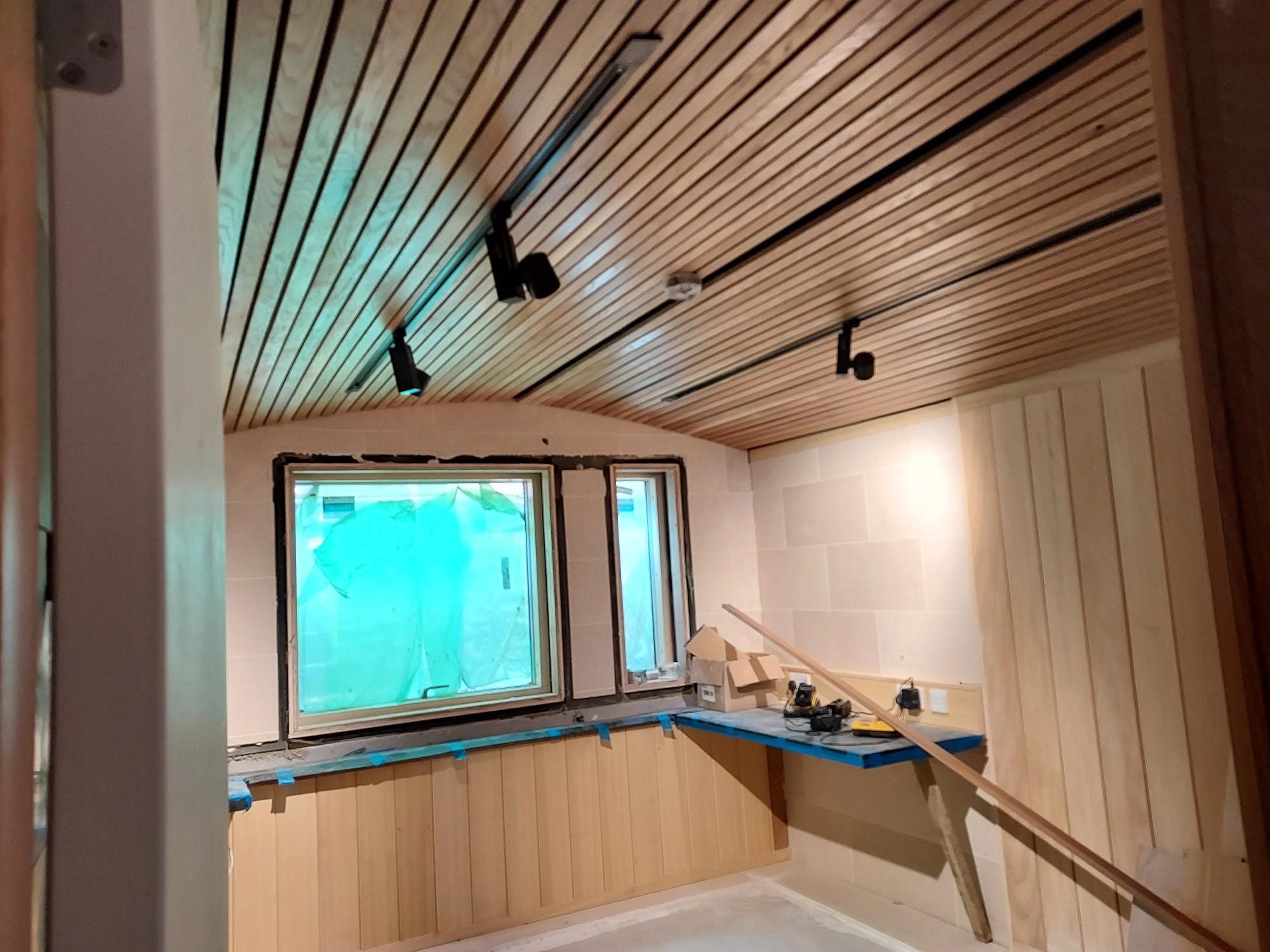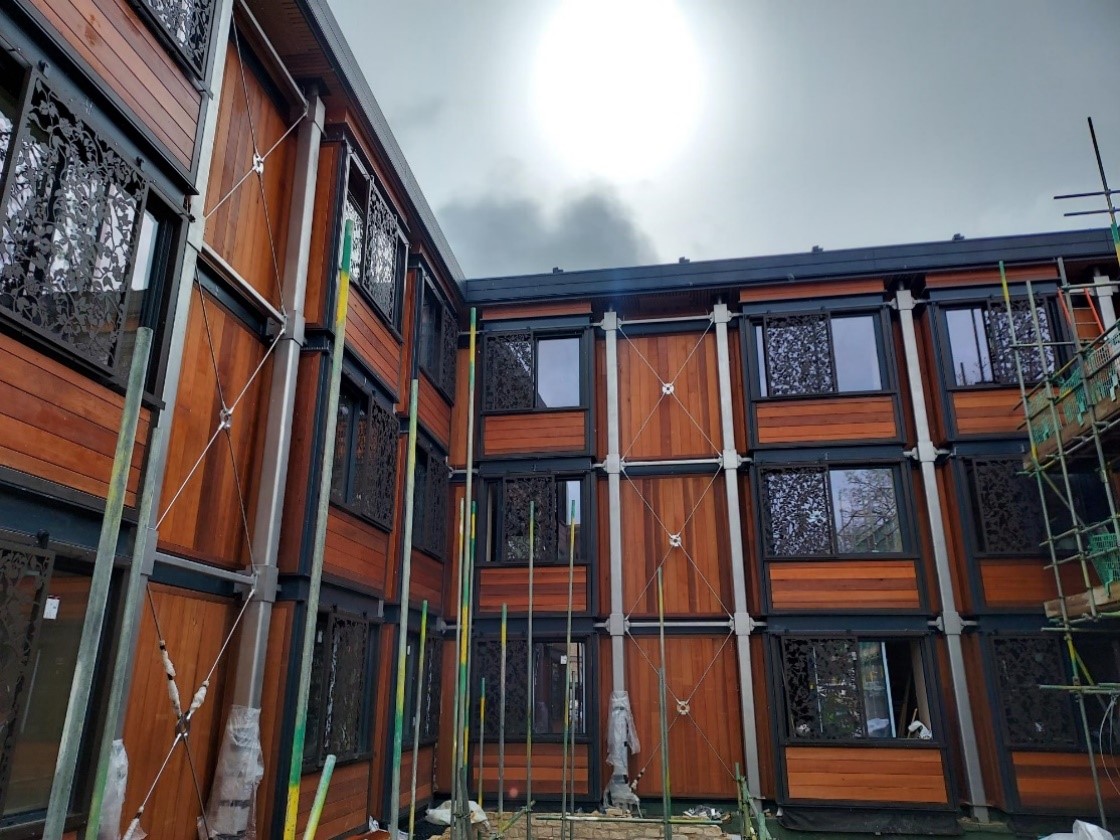 Noticeable progress has been made, especially in the courtyard, where completion of the facades at 1st and 2nd floor levels has allowed the scaffold to be struck giving a fantastic view of how the finished building will look. Both the west facing (east wing) and north facing (south wing) scaffolds have been removed. Further raising and construction of the garden walls have been carried out and the large cills to the south-east external corner have been installed from the Clarendon service yard.
Noticeable progress has been made, especially in the courtyard, where completion of the facades at 1st and 2nd floor levels has allowed the scaffold to be struck giving a fantastic view of how the finished building will look. Both the west facing (east wing) and north facing (south wing) scaffolds have been removed. Further raising and construction of the garden walls have been carried out and the large cills to the south-east external corner have been installed from the Clarendon service yard.
In the bedrooms, power and lighting is live to 1st and 2nd floors, shower screens are being installed and the obeche wall linings are continuing to be installed on the ground floor.
The last couple of en-suite bathrooms are being tiled and sanitary ware fitting is close behind.
Within lower ground, the limestone tiling is continuing to progress around the west staircase, and carpenters have fixed the oak battens to  the curved ceiling framing in the bedrooms. Lighting commissioning and sanitaryware fitting is also being progressed.
the curved ceiling framing in the bedrooms. Lighting commissioning and sanitaryware fitting is also being progressed.
